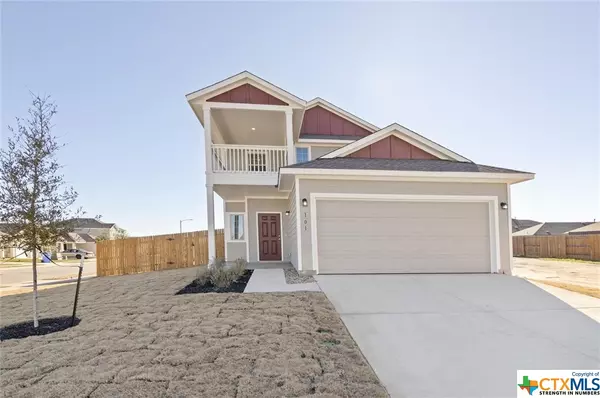GET MORE INFORMATION
$ 311,000
$ 359,900 13.6%
3 Beds
3 Baths
2,055 SqFt
$ 311,000
$ 359,900 13.6%
3 Beds
3 Baths
2,055 SqFt
Key Details
Sold Price $311,000
Property Type Single Family Home
Sub Type Single Family Residence
Listing Status Sold
Purchase Type For Sale
Square Footage 2,055 sqft
Price per Sqft $151
Subdivision Pecan Park
MLS Listing ID 530207
Sold Date 11/20/24
Style Traditional
Bedrooms 3
Full Baths 2
Half Baths 1
HOA Fees $40/qua
HOA Y/N Yes
Year Built 2024
Lot Size 6,621 Sqft
Acres 0.152
Property Description
Location
State TX
County Bastrop
Interior
Interior Features Ceiling Fan(s), Double Vanity, His and Hers Closets, Multiple Closets, Open Floorplan, Recessed Lighting, Kitchen Island, Kitchen/Family Room Combo, Pantry
Heating Central
Cooling Central Air
Flooring Carpet, Tile
Fireplaces Type None
Fireplace No
Appliance Dishwasher, Disposal, Gas Water Heater, Microwave, Tankless Water Heater
Laundry Laundry Room
Exterior
Exterior Feature None
Parking Features Attached, Garage, Garage Door Opener
Garage Spaces 2.0
Garage Description 2.0
Fence Back Yard, Gate, Wood
Pool Community, In Ground
Community Features Dog Park, Playground, Community Pool
Utilities Available Natural Gas Available, Natural Gas Connected
View Y/N No
View None
Roof Type Composition,Shingle
Building
Story 2
Entry Level Two
Foundation Slab
Sewer Public Sewer
Architectural Style Traditional
Level or Stories Two
Schools
High Schools Bastrop High School
School District Bastrop Isd
Others
HOA Name Rivers Bend at Pecan Park
Tax ID 23-001171
Acceptable Financing Cash, FHA, USDA Loan, VA Loan
Listing Terms Cash, FHA, USDA Loan, VA Loan
Financing FHA
Special Listing Condition Builder Owned

Bought with NON-MEMBER AGENT • Non Member Office
"My job is to find and attract mastery-based agents to the office, protect the culture, and make sure everyone is happy! "
222 E Hutchison St, Ste 204, Marcos, TX, 78666, United States






