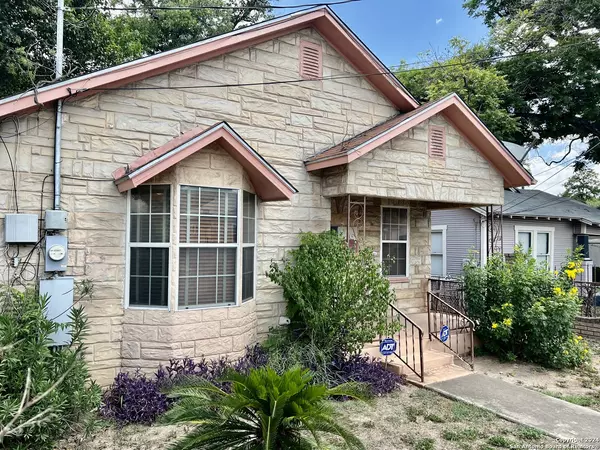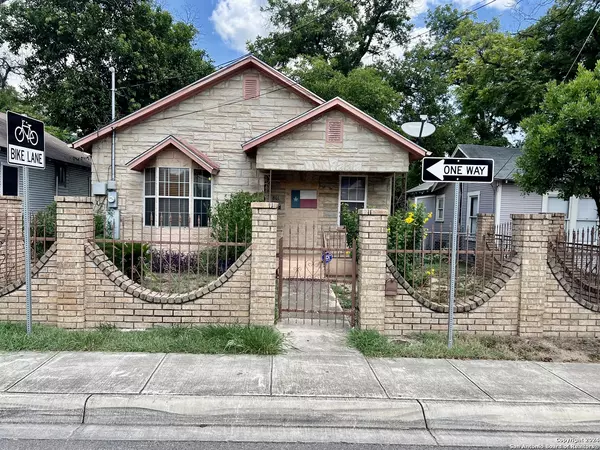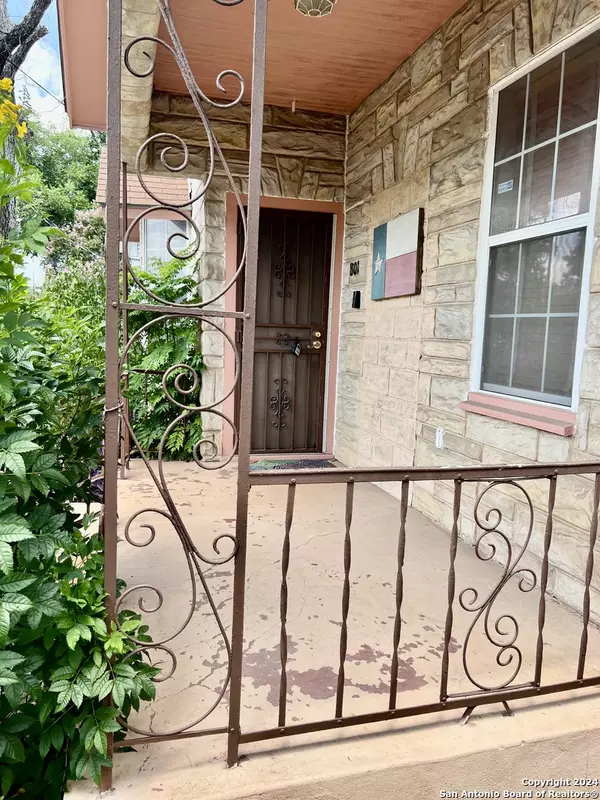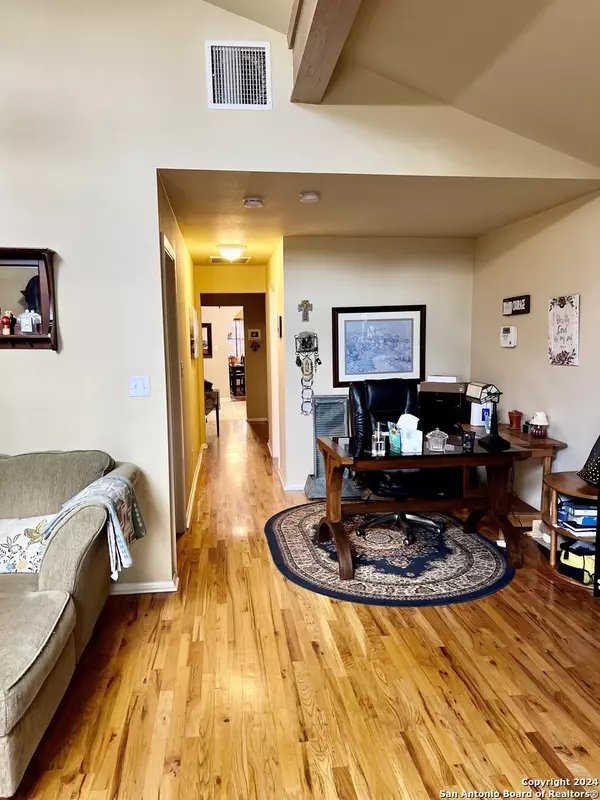
3 Beds
2 Baths
1,876 SqFt
3 Beds
2 Baths
1,876 SqFt
Key Details
Property Type Single Family Home
Sub Type Single Residential
Listing Status Active
Purchase Type For Sale
Square Footage 1,876 sqft
Price per Sqft $124
Subdivision Division W-Nogalitos
MLS Listing ID 1795866
Style One Story,Traditional
Bedrooms 3
Full Baths 2
Construction Status Pre-Owned
Year Built 1946
Annual Tax Amount $5,858
Tax Year 2023
Lot Size 6,185 Sqft
Property Description
Location
State TX
County Bexar
Area 2200
Direction W
Rooms
Master Bathroom Main Level 5X7 Shower Only, Single Vanity
Master Bedroom Main Level 15X14 DownStairs
Bedroom 2 Main Level 11X12
Bedroom 3 Main Level 11X15
Living Room Main Level 12X12
Dining Room Main Level 11X12
Kitchen Main Level 10X11
Family Room Main Level 25X14
Interior
Heating Central
Cooling One Central
Flooring Ceramic Tile, Wood
Inclusions Ceiling Fans, Washer Connection, Dryer Connection, Washer, Dryer, Refrigerator, Disposal, Dishwasher, Security System (Owned), Garage Door Opener
Heat Source Electric
Exterior
Parking Features Two Car Garage, Detached
Pool None
Amenities Available None
Roof Type Composition
Private Pool N
Building
Lot Description Cul-de-Sac/Dead End
Foundation Cedar Post
Sewer Sewer System
Water Water System
Construction Status Pre-Owned
Schools
Elementary Schools Hillcrest
Middle Schools Harris
High Schools Burbank
School District San Antonio I.S.D.
Others
Acceptable Financing Conventional, FHA, VA, Cash, Investors OK
Listing Terms Conventional, FHA, VA, Cash, Investors OK

"My job is to find and attract mastery-based agents to the office, protect the culture, and make sure everyone is happy! "
222 E Hutchison St, Ste 204, Marcos, TX, 78666, United States






