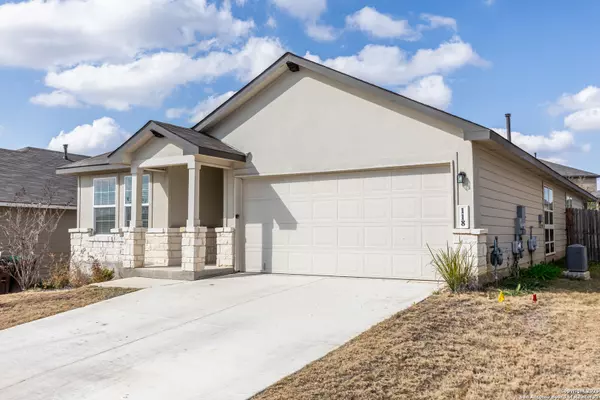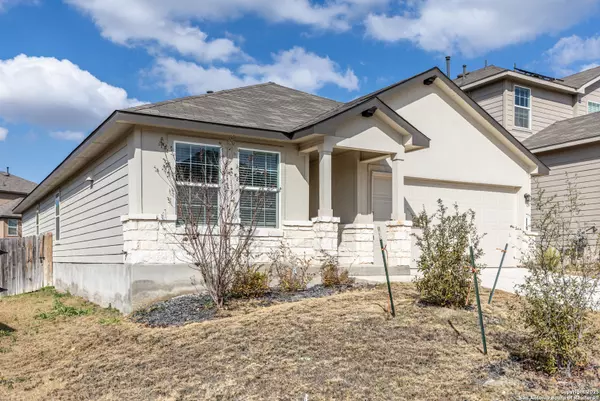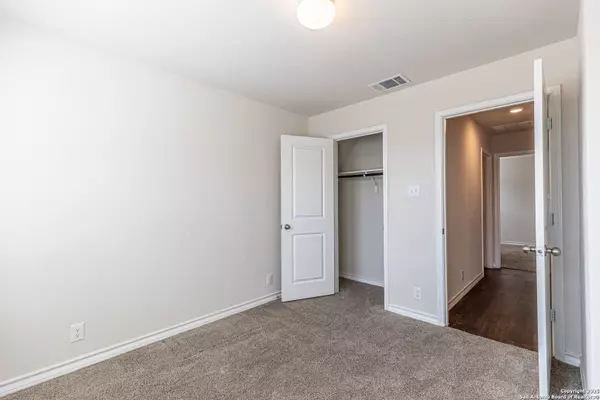4 Beds
2 Baths
1,901 SqFt
4 Beds
2 Baths
1,901 SqFt
Key Details
Property Type Single Family Home, Other Rentals
Sub Type Residential Rental
Listing Status Active
Purchase Type For Rent
Square Footage 1,901 sqft
Subdivision Redbird Ranch
MLS Listing ID 1837542
Style One Story,Contemporary
Bedrooms 4
Full Baths 2
Year Built 2022
Lot Size 5,227 Sqft
Property Sub-Type Residential Rental
Property Description
Location
State TX
County Bexar
Area 0105
Rooms
Master Bathroom Main Level 9X10 Tub/Shower Separate, Double Vanity, Garden Tub
Master Bedroom Main Level 13X16 Walk-In Closet, Full Bath
Bedroom 2 Main Level 18X10
Bedroom 3 Main Level 11X11
Bedroom 4 Main Level 11X10
Dining Room Main Level 10X7
Kitchen Main Level 16X12
Family Room Main Level 19X22
Interior
Heating Central
Cooling One Central
Flooring Carpeting, Ceramic Tile
Fireplaces Type Not Applicable
Inclusions Washer Connection, Dryer Connection, Microwave Oven, Stove/Range, Disposal, Dishwasher, Plumb for Water Softener
Exterior
Exterior Feature Brick, Cement Fiber
Parking Features Two Car Garage, Attached
Pool None
Roof Type Composition
Building
Foundation Slab
Water Water System
Schools
Elementary Schools Herbert G. Boldt Ele
Middle Schools Bernal
High Schools Harlan Hs
School District Northside
Others
Pets Allowed Yes
Miscellaneous Broker-Manager,As-Is
Virtual Tour https://youtu.be/bX4xBSM-eko
"My job is to find and attract mastery-based agents to the office, protect the culture, and make sure everyone is happy! "
222 E Hutchison St, Ste 204, Marcos, TX, 78666, United States






