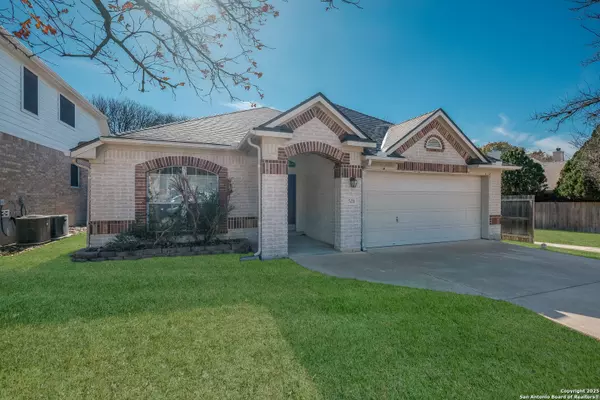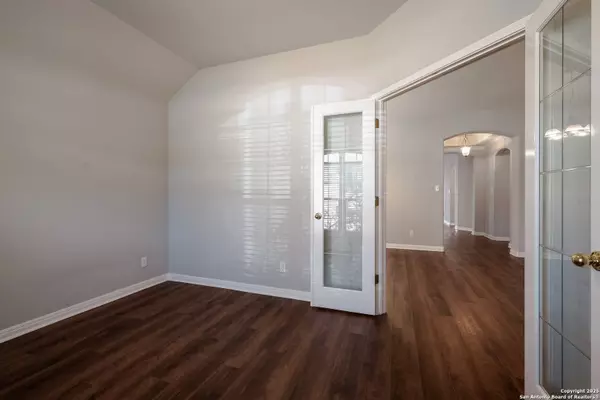3 Beds
2 Baths
1,964 SqFt
3 Beds
2 Baths
1,964 SqFt
Key Details
Property Type Single Family Home
Sub Type Single Residential
Listing Status Active
Purchase Type For Sale
Square Footage 1,964 sqft
Price per Sqft $185
Subdivision Jonas Woods
MLS Listing ID 1838102
Style One Story,Traditional
Bedrooms 3
Full Baths 2
Construction Status Pre-Owned
HOA Fees $550/ann
Year Built 2003
Annual Tax Amount $6,555
Tax Year 2024
Lot Size 5,488 Sqft
Property Description
Location
State TX
County Guadalupe
Area 2705
Rooms
Master Bathroom Main Level 12X8 Tub/Shower Separate, Double Vanity, Garden Tub
Master Bedroom Main Level 17X12 DownStairs, Walk-In Closet, Ceiling Fan, Full Bath
Bedroom 2 Main Level 12X11
Bedroom 3 Main Level 12X11
Living Room Main Level 17X12
Dining Room Main Level 10X10
Kitchen Main Level 11X9
Study/Office Room Main Level 11X10
Interior
Heating Central
Cooling One Central
Flooring Laminate
Inclusions Ceiling Fans, Chandelier, Washer Connection, Dryer Connection, Self-Cleaning Oven, Stove/Range, Refrigerator, Disposal, Dishwasher, Vent Fan, Smoke Alarm, Electric Water Heater, Garage Door Opener
Heat Source Electric
Exterior
Exterior Feature Patio Slab, Privacy Fence, Double Pane Windows, Has Gutters, Mature Trees
Parking Features Two Car Garage
Pool None
Amenities Available Pool, Clubhouse, Park/Playground, Jogging Trails
Roof Type Composition
Private Pool N
Building
Faces North
Foundation Slab
Sewer Sewer System
Water Water System
Construction Status Pre-Owned
Schools
Elementary Schools Paschall
Middle Schools Corbett
High Schools Samuel Clemens
School District Schertz-Cibolo-Universal City Isd
Others
Acceptable Financing Conventional, FHA, VA, TX Vet, Cash, Investors OK
Listing Terms Conventional, FHA, VA, TX Vet, Cash, Investors OK
"My job is to find and attract mastery-based agents to the office, protect the culture, and make sure everyone is happy! "
222 E Hutchison St, Ste 204, Marcos, TX, 78666, United States






