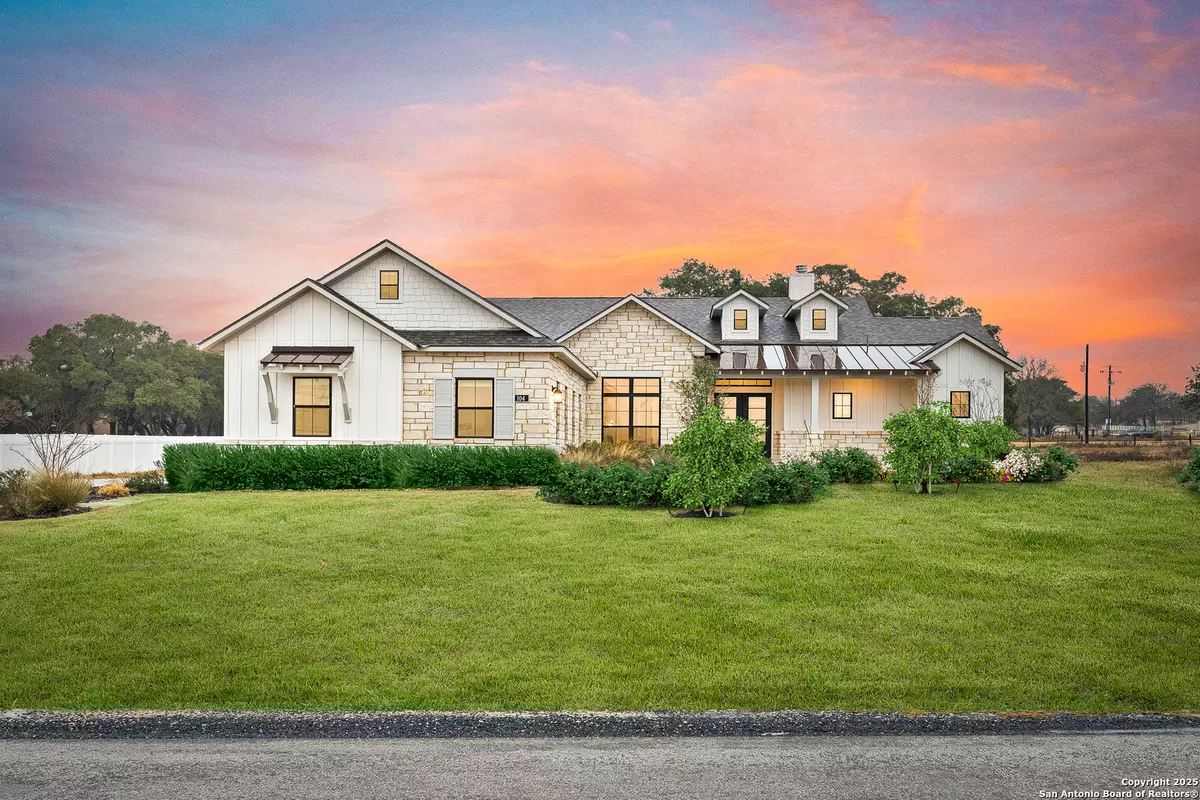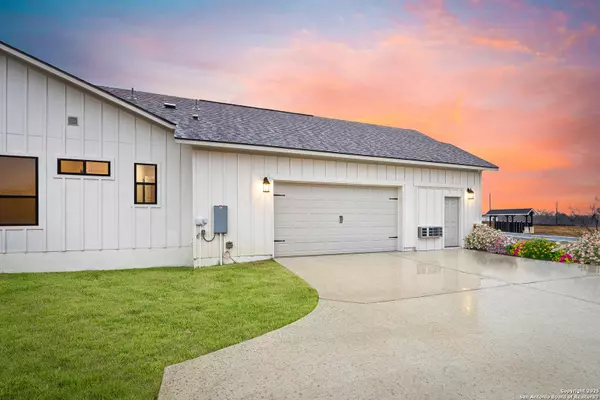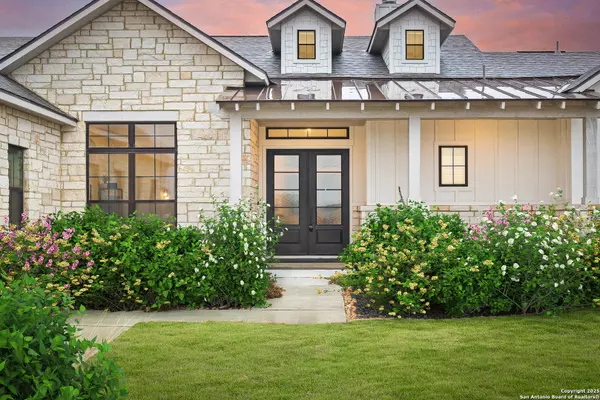4 Beds
3 Baths
2,674 SqFt
4 Beds
3 Baths
2,674 SqFt
Key Details
Property Type Single Family Home
Sub Type Single Residential
Listing Status Active
Purchase Type For Sale
Square Footage 2,674 sqft
Price per Sqft $276
Subdivision The Timbers
MLS Listing ID 1838770
Style One Story,Traditional,Texas Hill Country
Bedrooms 4
Full Baths 3
Construction Status New
HOA Fees $450/ann
Year Built 2023
Tax Year 2023
Lot Size 1.030 Acres
Property Description
Location
State TX
County Wilson
Area 2800
Rooms
Master Bathroom Main Level 11X19 Tub/Shower Separate, Separate Vanity, Garden Tub
Master Bedroom Main Level 16X19 Walk-In Closet, Ceiling Fan, Full Bath
Bedroom 2 Main Level 12X11
Bedroom 3 Main Level 12X11
Bedroom 4 Main Level 12X11
Living Room Main Level 20X22
Kitchen Main Level 13X20
Study/Office Room Main Level 12X13
Interior
Heating Central
Cooling One Central
Flooring Carpeting, Ceramic Tile, Wood
Inclusions Ceiling Fans, Washer Connection, Dryer Connection, Self-Cleaning Oven, Microwave Oven, Gas Cooking, Refrigerator, Disposal, Dishwasher, Smoke Alarm, Pre-Wired for Security, Garage Door Opener, Plumb for Water Softener, Solid Counter Tops, Custom Cabinets
Heat Source Electric
Exterior
Exterior Feature Covered Patio, Double Pane Windows
Parking Features Three Car Garage, Side Entry
Pool None
Amenities Available Controlled Access
Roof Type Composition
Private Pool N
Building
Lot Description County VIew, 1/2-1 Acre, Level
Foundation Slab
Sewer Septic
Water Water System
Construction Status New
Schools
Elementary Schools La Vernia
Middle Schools La Vernia
High Schools La Vernia
School District La Vernia Isd.
Others
Miscellaneous Builder 10-Year Warranty
Acceptable Financing Conventional, FHA, VA, Cash
Listing Terms Conventional, FHA, VA, Cash
"My job is to find and attract mastery-based agents to the office, protect the culture, and make sure everyone is happy! "
222 E Hutchison St, Ste 204, Marcos, TX, 78666, United States






