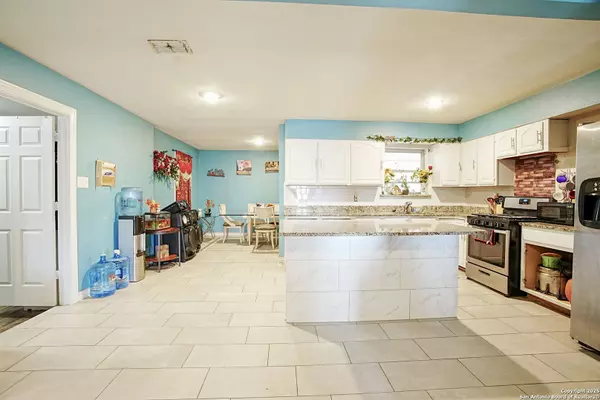4 Beds
2 Baths
1,488 SqFt
4 Beds
2 Baths
1,488 SqFt
Key Details
Property Type Single Family Home
Sub Type Single Residential
Listing Status Active
Purchase Type For Sale
Square Footage 1,488 sqft
Price per Sqft $134
Subdivision Sea Willow Estates
MLS Listing ID 1839659
Style One Story
Bedrooms 4
Full Baths 2
Construction Status Pre-Owned
Year Built 1962
Annual Tax Amount $4,379
Tax Year 2024
Lot Size 9,757 Sqft
Property Description
Location
State TX
County Bexar
Area 1200
Rooms
Master Bathroom Main Level 10X8 Shower Only
Master Bedroom Main Level 20X10 DownStairs
Bedroom 2 Main Level 10X10
Bedroom 3 Main Level 10X10
Bedroom 4 Main Level 10X11
Living Room Main Level 10X12
Dining Room Main Level 12X8
Kitchen Main Level 10X8
Interior
Heating Central
Cooling One Central
Flooring Ceramic Tile, Vinyl
Inclusions Ceiling Fans, Chandelier, Washer Connection, Dryer Connection
Heat Source Natural Gas
Exterior
Parking Features None/Not Applicable
Pool None
Amenities Available Park/Playground
Roof Type Composition
Private Pool N
Building
Foundation Slab
Sewer Sewer System, City
Water Water System, City
Construction Status Pre-Owned
Schools
Elementary Schools Maverick
Middle Schools Davis
High Schools Sam Houston
School District San Antonio I.S.D.
Others
Acceptable Financing Conventional, FHA, VA, Cash, Investors OK
Listing Terms Conventional, FHA, VA, Cash, Investors OK
"My job is to find and attract mastery-based agents to the office, protect the culture, and make sure everyone is happy! "
222 E Hutchison St, Ste 204, Marcos, TX, 78666, United States






