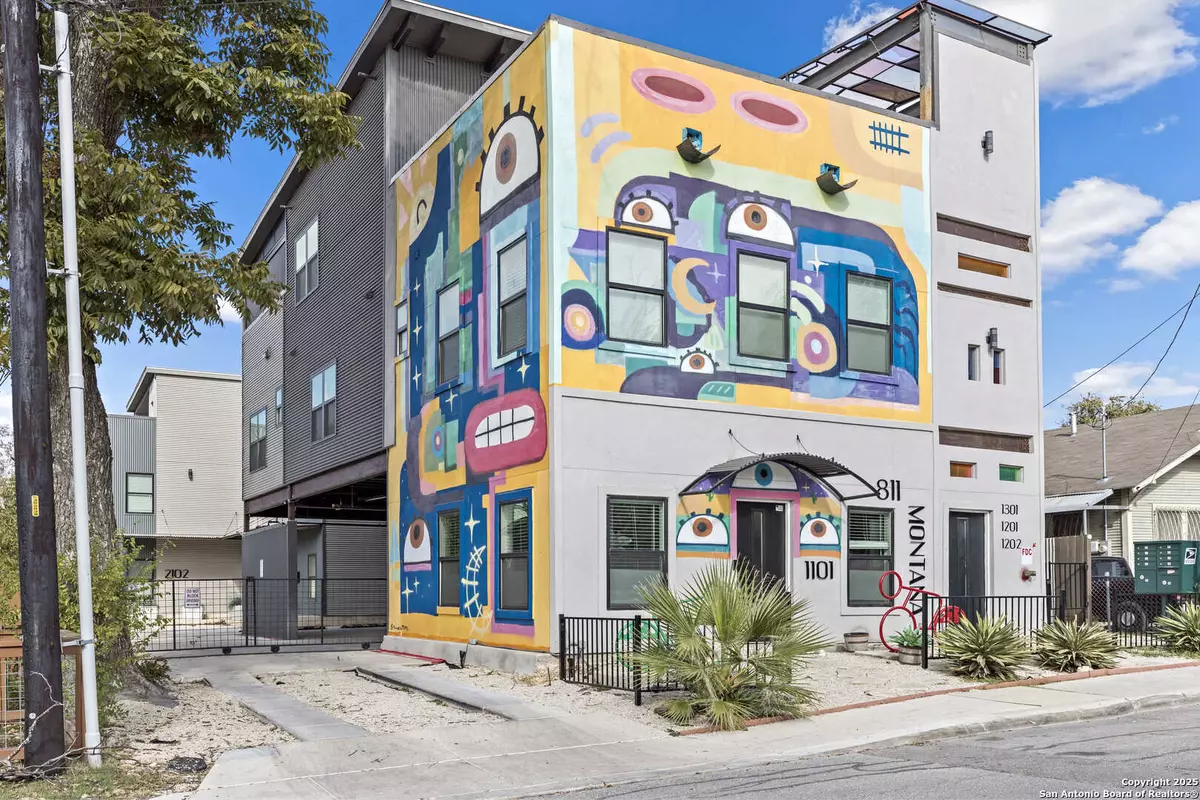1 Bed
1 Bath
497 SqFt
1 Bed
1 Bath
497 SqFt
Key Details
Property Type Condo, Townhouse
Sub Type Condominium/Townhome
Listing Status Active
Purchase Type For Sale
Square Footage 497 sqft
Price per Sqft $503
Subdivision Denver Heights
MLS Listing ID 1839777
Style Low-Rise (1-3 Stories)
Bedrooms 1
Full Baths 1
Construction Status Pre-Owned
Year Built 2022
Annual Tax Amount $2,848
Tax Year 2024
Property Sub-Type Condominium/Townhome
Property Description
Location
State TX
County Bexar
Area 1200
Rooms
Master Bedroom Main Level 20X22 Outisde Access, Full Bath
Living Room Main Level 22X20
Kitchen Main Level 6X8
Interior
Interior Features One Living Area, Utility Area Inside, 1st Floort Level/No Steps, High Ceilings, Open Floor Plan
Heating Central
Cooling One Central
Flooring Ceramic Tile, Stained Concrete
Fireplaces Type Not Applicable
Inclusions Ceiling Fans, Stacked W/D Connection, Microwave Oven, Refrigerator, Disposal, Smoke Alarm, Electric Water Heater, Custom Cabinets, Carbon Monoxide Detector, City Garbage Service
Exterior
Exterior Feature Stucco, Masonry/Steel, Steel Frame
Parking Features None/Not Applicable
Roof Type Metal
Building
Story 3
Foundation Slab
Level or Stories 3
Construction Status Pre-Owned
Schools
Elementary Schools Douglass
Middle Schools Poe
High Schools Brackenridge
School District San Antonio I.S.D.
Others
Acceptable Financing Conventional, 1st Seller Carry, Cash
Listing Terms Conventional, 1st Seller Carry, Cash
"My job is to find and attract mastery-based agents to the office, protect the culture, and make sure everyone is happy! "
222 E Hutchison St, Ste 204, Marcos, TX, 78666, United States






