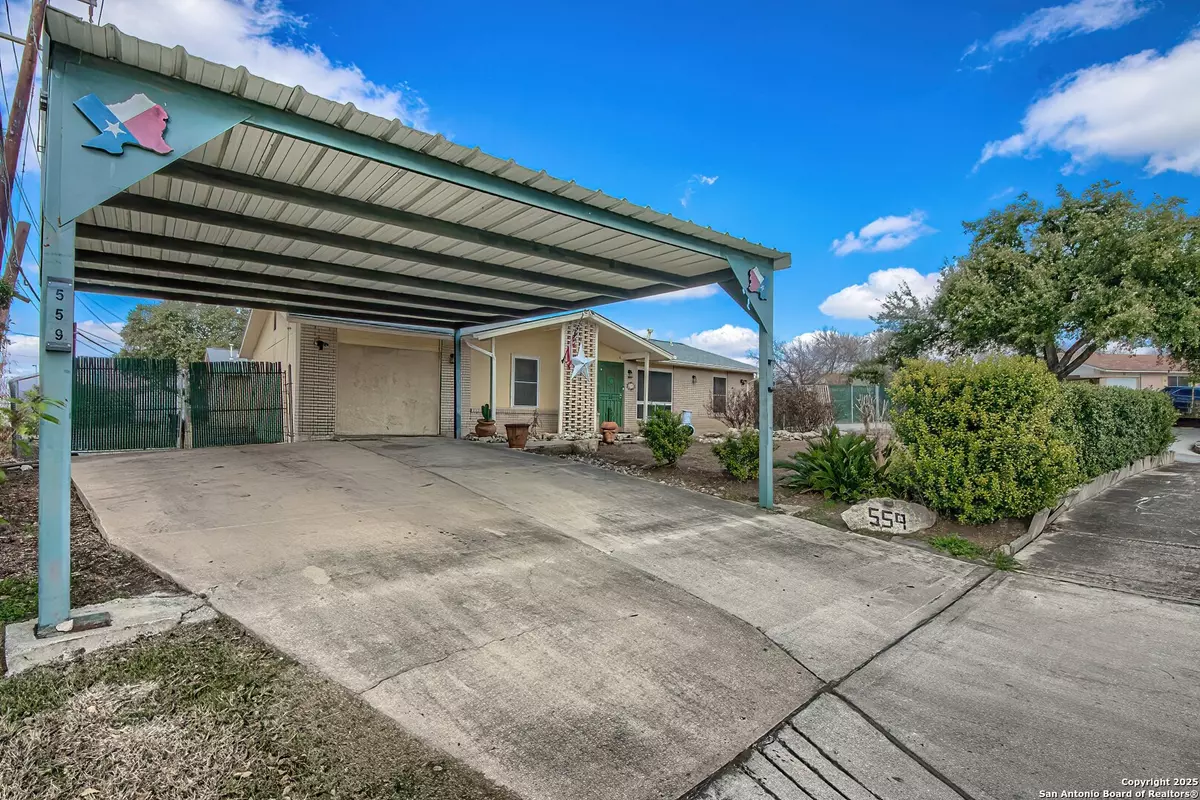4 Beds
4 Baths
3,110 SqFt
4 Beds
4 Baths
3,110 SqFt
Key Details
Property Type Single Family Home
Sub Type Single Residential
Listing Status Active
Purchase Type For Sale
Square Footage 3,110 sqft
Price per Sqft $192
Subdivision Rainbow Hills
MLS Listing ID 1839822
Style One Story,Contemporary
Bedrooms 4
Full Baths 4
Construction Status Pre-Owned
Year Built 1971
Annual Tax Amount $8,875
Tax Year 2024
Lot Size 0.756 Acres
Lot Dimensions 148 X175
Property Description
Location
State TX
County Bexar
Area 0200
Rooms
Master Bathroom Main Level 8X5 Shower Only, Double Vanity
Master Bedroom Main Level 18X22 Split, DownStairs, Dual Primaries, Walk-In Closet, Ceiling Fan, Full Bath
Bedroom 2 Main Level 10X15
Bedroom 3 Main Level 11X9
Living Room Main Level 13X13
Dining Room Main Level 25X12
Kitchen Main Level 13X12
Family Room Main Level 19X15
Study/Office Room Main Level 18X16
Interior
Heating Central, 2 Units
Cooling Two Central
Flooring Ceramic Tile
Inclusions Ceiling Fans, Washer Connection, Dryer Connection, Self-Cleaning Oven, Microwave Oven, Stove/Range, Gas Cooking, Ice Maker Connection, Gas Water Heater, Custom Cabinets, City Garbage service
Heat Source Natural Gas
Exterior
Exterior Feature Patio Slab, Covered Patio, Privacy Fence, Chain Link Fence, Wrought Iron Fence, Double Pane Windows, Solar Screens, Storage Building/Shed, Has Gutters, Special Yard Lighting, Mature Trees
Parking Features Converted Garage
Pool In Ground Pool, Fenced Pool, Pools Sweep
Amenities Available Pool, Other - See Remarks
Roof Type Heavy Composition
Private Pool Y
Building
Lot Description Corner, 1/2-1 Acre, Level
Faces South
Foundation Slab
Sewer Sewer System, City
Water Water System, City
Construction Status Pre-Owned
Schools
Elementary Schools Call District
Middle Schools Call District
High Schools Call District
School District Northside
Others
Acceptable Financing Conventional, FHA, VA, Cash
Listing Terms Conventional, FHA, VA, Cash
Virtual Tour https://idx.realtourvision.com/idx/261597
"My job is to find and attract mastery-based agents to the office, protect the culture, and make sure everyone is happy! "
222 E Hutchison St, Ste 204, Marcos, TX, 78666, United States






