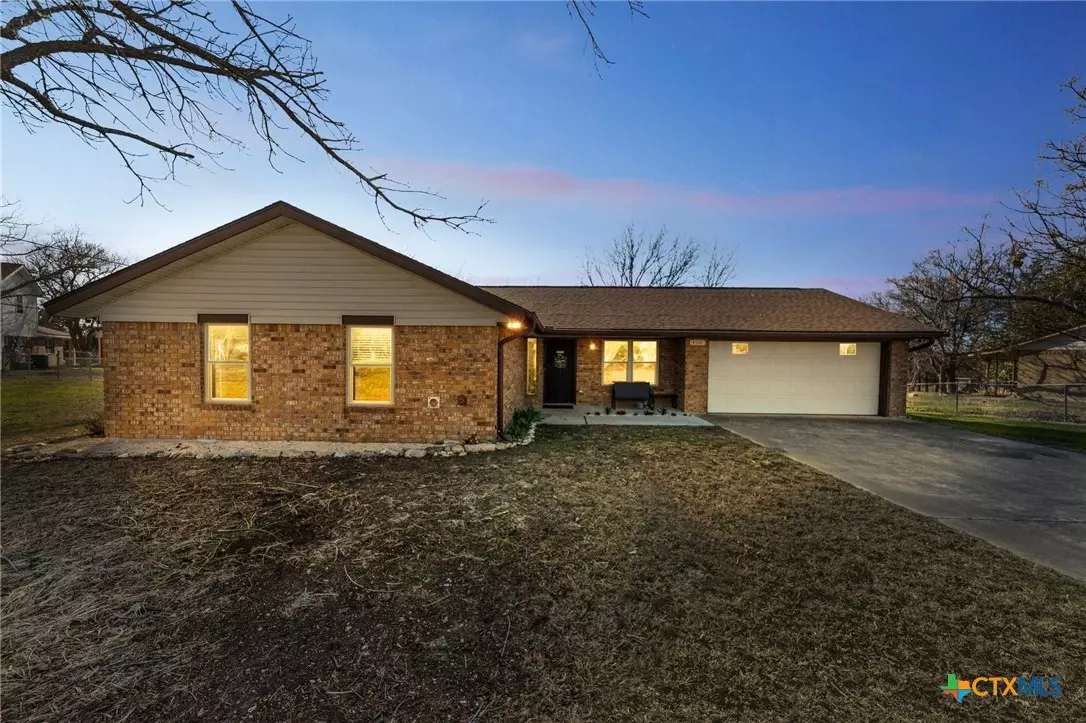3 Beds
2 Baths
1,295 SqFt
3 Beds
2 Baths
1,295 SqFt
OPEN HOUSE
Sat Feb 08, 10:00am - 12:00pm
Key Details
Property Type Single Family Home
Sub Type Single Family Residence
Listing Status Active
Purchase Type For Sale
Square Footage 1,295 sqft
Price per Sqft $200
Subdivision Lakecliffe Hills Sub
MLS Listing ID 568650
Style Ranch
Bedrooms 3
Full Baths 2
Construction Status Resale
HOA Y/N No
Year Built 1985
Lot Size 0.475 Acres
Acres 0.4752
Property Description
As you step inside, you'll discover new luxury vinyl plank (LVP) flooring (2024) in the bedrooms and hallway. Tile floors will be found in the bathrooms, kitchen, dining and living room . The utility area has been remodeled (2024), ensuring convenience and efficiency, while upgraded PEX plumbing throughout enhances long-term reliability.
Recent upgrades include a new HVAC system with updated ducting (2024), a new hot water heater (2024), and a new septic system (2024), offering peace of mind for years to come. Additionally, the home features new bathroom vanities, modern light fixtures, new doors, and trim, giving it a fresh feel.
With a newer roof (2023), gutters and no HOA restrictions, this property offers flexibility and long-term value. Don't miss the opportunity to own this thoughtfully updated home—This home also qualifies for Extraco Bank's Solutions Loan Program with $0 down and up to a $5K lender credit-schedule your showing today!
Location
State TX
County Bell
Interior
Interior Features All Bedrooms Down, Ceiling Fan(s), Dining Area, Separate/Formal Dining Room, Double Vanity, Entrance Foyer, His and Hers Closets, Primary Downstairs, Main Level Primary, Multiple Closets, Open Floorplan, Pull Down Attic Stairs, Storage, Tub Shower, Vaulted Ceiling(s), Window Treatments, Breakfast Bar, Eat-in Kitchen, Granite Counters, Kitchen/Dining Combo
Heating Electric
Cooling Central Air, 1 Unit
Flooring Ceramic Tile, Laminate
Fireplaces Number 1
Fireplaces Type Living Room, Wood Burning
Fireplace Yes
Appliance Dishwasher, Electric Range, Electric Water Heater, Disposal, Water Heater, Some Electric Appliances, Microwave, Range
Laundry Washer Hookup, Electric Dryer Hookup, Laundry in Utility Room, Main Level, Laundry Room
Exterior
Exterior Feature Covered Patio, Porch, Rain Gutters, Security Lighting, Storage
Parking Features Attached, Garage
Garage Spaces 2.0
Garage Description 2.0
Fence Back Yard, Chain Link
Pool None
Community Features None
Utilities Available Electricity Available
View Y/N Yes
Water Access Desc Public
View Lake, Trees/Woods
Roof Type Composition,Shingle
Porch Covered, Patio, Porch
Building
Story 1
Entry Level One
Foundation Slab
Sewer Not Connected (at lot), Aerobic Septic, Public Sewer
Water Public
Architectural Style Ranch
Level or Stories One
Additional Building Storage
Construction Status Resale
Schools
School District Killeen Isd
Others
Tax ID 105111
Security Features Security Lights
Acceptable Financing Cash, Conventional, FHA, VA Loan
Listing Terms Cash, Conventional, FHA, VA Loan

"My job is to find and attract mastery-based agents to the office, protect the culture, and make sure everyone is happy! "
222 E Hutchison St, Ste 204, Marcos, TX, 78666, United States






