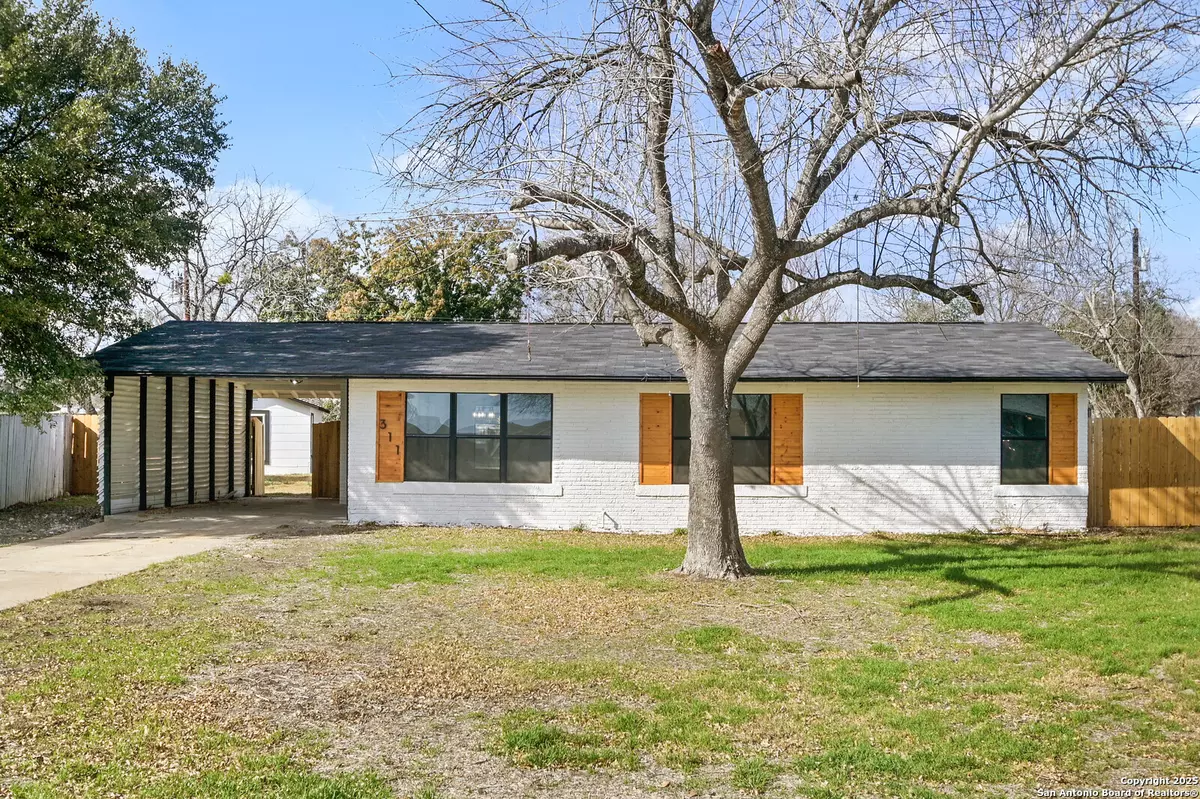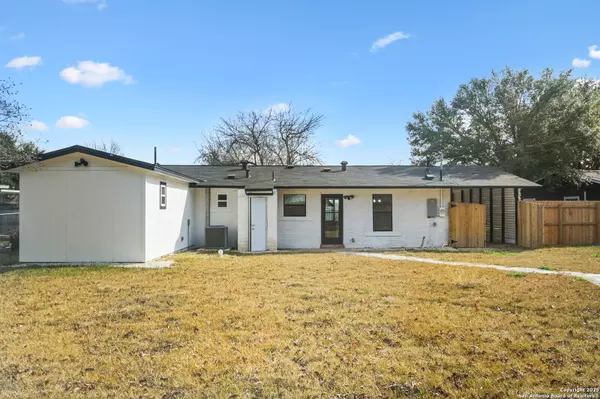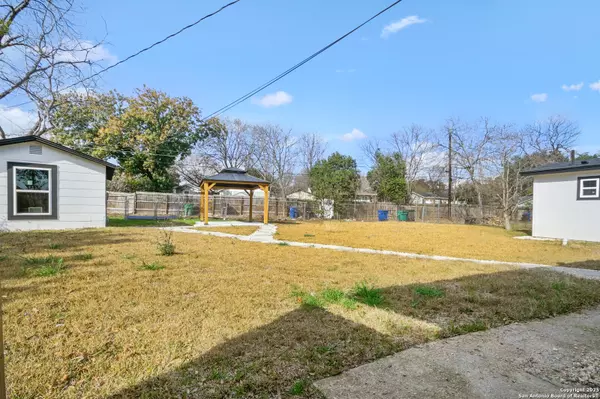3 Beds
2 Baths
1,176 SqFt
3 Beds
2 Baths
1,176 SqFt
Key Details
Property Type Single Family Home
Sub Type Single Residential
Listing Status Active
Purchase Type For Sale
Square Footage 1,176 sqft
Price per Sqft $301
Subdivision Terrell Heights
MLS Listing ID 1840512
Style One Story
Bedrooms 3
Full Baths 2
Construction Status Pre-Owned
Year Built 1949
Annual Tax Amount $7,306
Tax Year 2024
Lot Size 9,975 Sqft
Property Description
Location
State TX
County Bexar
Area 1300
Rooms
Master Bathroom Main Level 7X11 Shower Only
Master Bedroom Main Level 18X11 Full Bath
Bedroom 2 Main Level 13X14
Bedroom 3 Main Level 13X12
Living Room Main Level 13X13
Dining Room Main Level 12X8
Kitchen Main Level 11X14
Interior
Heating Central
Cooling One Central
Flooring Vinyl, Laminate
Inclusions Ceiling Fans, Washer Connection, Dryer Connection, Cook Top, Built-In Oven, Stove/Range, Custom Cabinets
Heat Source Natural Gas
Exterior
Parking Features Detached, Tandem
Pool None
Amenities Available None
Roof Type Composition
Private Pool N
Building
Foundation Slab
Sewer City
Water City
Construction Status Pre-Owned
Schools
Elementary Schools Woodridge
Middle Schools Alamo Heights
High Schools Alamo Heights
School District Alamo Heights I.S.D.
Others
Acceptable Financing Conventional, FHA, VA, Cash, Investors OK
Listing Terms Conventional, FHA, VA, Cash, Investors OK
"My job is to find and attract mastery-based agents to the office, protect the culture, and make sure everyone is happy! "
222 E Hutchison St, Ste 204, Marcos, TX, 78666, United States






