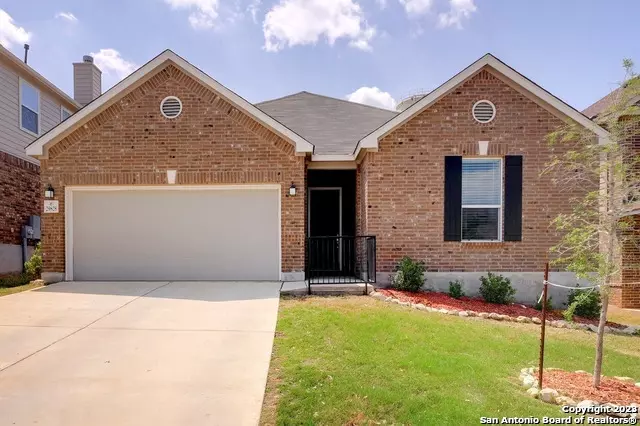3 Beds
2 Baths
2,384 SqFt
3 Beds
2 Baths
2,384 SqFt
Key Details
Property Type Single Family Home, Other Rentals
Sub Type Residential Rental
Listing Status Active
Purchase Type For Rent
Square Footage 2,384 sqft
Subdivision Edgebrook
MLS Listing ID 1841698
Style One Story
Bedrooms 3
Full Baths 2
Year Built 2019
Lot Size 6,534 Sqft
Property Sub-Type Residential Rental
Property Description
Location
State TX
County Comal
Area 2612
Rooms
Master Bathroom Main Level 12X10 Shower Only, Double Vanity
Master Bedroom Main Level 18X13 Split, Walk-In Closet, Multiple Closets, Ceiling Fan, Full Bath
Bedroom 2 Main Level 14X13
Bedroom 3 Main Level 14X13
Dining Room Main Level 16X12
Kitchen Main Level 14X14
Family Room Main Level 20X16
Interior
Heating Central
Cooling One Central
Flooring Carpeting, Ceramic Tile
Fireplaces Type Not Applicable
Inclusions Ceiling Fans, Washer Connection, Dryer Connection, Washer, Dryer, Microwave Oven, Stove/Range, Gas Cooking, Refrigerator, Disposal, Dishwasher
Exterior
Exterior Feature Brick, Siding
Parking Features Two Car Garage
Fence Covered Patio, Privacy Fence
Pool None
Roof Type Composition
Building
Foundation Slab
Sewer Sewer System
Water Water System
Schools
Elementary Schools Call District
Middle Schools Smithson Valley
High Schools Smithson Valley
School District Comal
Others
Pets Allowed Negotiable
Miscellaneous Owner-Manager
"My job is to find and attract mastery-based agents to the office, protect the culture, and make sure everyone is happy! "
222 E Hutchison St, Ste 204, Marcos, TX, 78666, United States






