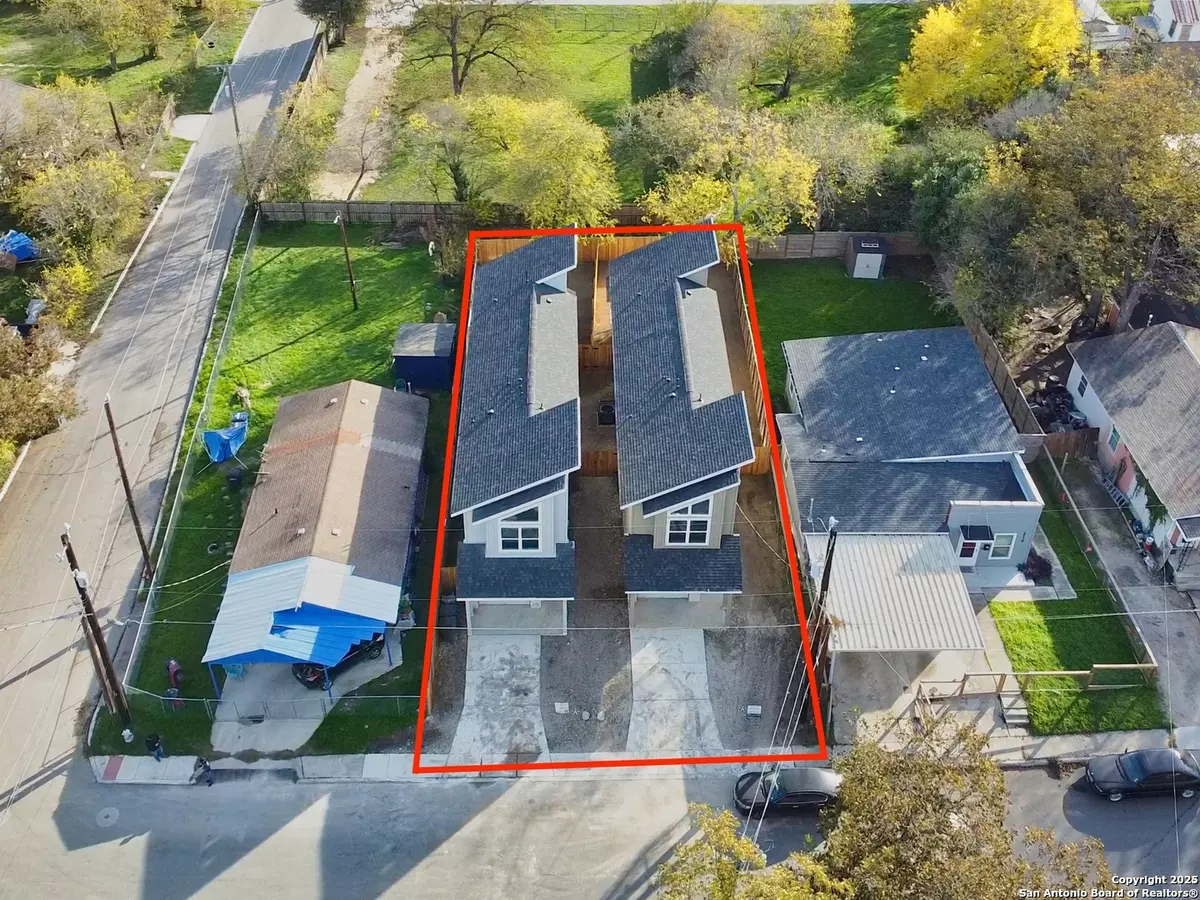3 Beds
3 Baths
1,675 SqFt
3 Beds
3 Baths
1,675 SqFt
Key Details
Property Type Single Family Home
Sub Type Single Residential
Listing Status Active
Purchase Type For Sale
Square Footage 1,675 sqft
Price per Sqft $388
Subdivision Denver Heights
MLS Listing ID 1842429
Style Two Story
Bedrooms 3
Full Baths 2
Half Baths 1
Construction Status Pre-Owned
Year Built 2022
Annual Tax Amount $944
Tax Year 2021
Lot Size 6,272 Sqft
Property Sub-Type Single Residential
Property Description
Location
State TX
County Bexar
Area 1200
Rooms
Master Bathroom 2nd Level 11X7 Shower Only, Single Vanity
Master Bedroom Main Level 16X15 Upstairs, Walk-In Closet, Ceiling Fan, Full Bath
Bedroom 2 2nd Level 12X10
Bedroom 3 2nd Level 15X12
Living Room Main Level 15X15
Dining Room Main Level 10X7
Kitchen Main Level 10X8
Interior
Heating Central, 1 Unit
Cooling One Central
Flooring Carpeting, Ceramic Tile
Inclusions Ceiling Fans, Chandelier, Washer Connection, Dryer Connection, Microwave Oven, Stove/Range, Disposal, Dishwasher, Ice Maker Connection, Vent Fan, Smoke Alarm, Pre-Wired for Security, Electric Water Heater, In Wall Pest Control, Smooth Cooktop, Custom Cabinets, City Garbage service
Heat Source Electric
Exterior
Exterior Feature Patio Slab, Covered Patio, Privacy Fence, Double Pane Windows
Parking Features One Car Garage, Attached
Pool None
Amenities Available Jogging Trails, Bike Trails
Roof Type Heavy Composition
Private Pool N
Building
Foundation Slab
Sewer Sewer System
Water Water System
Construction Status Pre-Owned
Schools
Elementary Schools Smith
Middle Schools Poe
High Schools Highlands
School District San Antonio I.S.D.
Others
Miscellaneous City Bus,Under Construction,Investor Potential,School Bus
Acceptable Financing Conventional, FHA, VA, Cash, Investors OK
Listing Terms Conventional, FHA, VA, Cash, Investors OK
"My job is to find and attract mastery-based agents to the office, protect the culture, and make sure everyone is happy! "
222 E Hutchison St, Ste 204, Marcos, TX, 78666, United States






