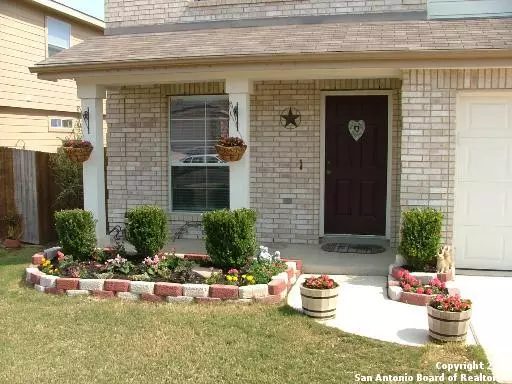$215,000
For more information regarding the value of a property, please contact us for a free consultation.
4 Beds
3 Baths
2,485 SqFt
SOLD DATE : 06/11/2020
Key Details
Property Type Single Family Home
Sub Type Single Residential
Listing Status Sold
Purchase Type For Sale
Square Footage 2,485 sqft
Price per Sqft $86
Subdivision Springwood
MLS Listing ID 1455913
Sold Date 06/11/20
Style Two Story,Contemporary,Traditional
Bedrooms 4
Full Baths 2
Half Baths 1
Construction Status Pre-Owned
HOA Fees $27/qua
Year Built 2004
Annual Tax Amount $5,165
Tax Year 2019
Lot Size 6,098 Sqft
Lot Dimensions 50 X 120
Property Description
GATED COMMUNITY* 2LIV/2DIN + GAMRM W/CLOSET* NEWER LUXURY VINYL PLANK FLOORS DOWNSTAIRS* NEUTRAL COLORS* OPEN PLAN* MED OAK CABS*NEWER STAINLESS APPL* BI MICROW*SMOOTH TOP STOVE* FRIDGE INCLUDED* SPLIT SPACIOUS MASTER BR* GARDEN TUB* DBL MARBLE VANITIES *BATHS HAVE TILE SURROUND* 6 PANEL DOORS* FRENCH DOORS LEAD TO MULTI LEVEL COMPOSITE DECK* COVERED PATIO* WATER SOFTENER*CEILING FANS* WOOD BLINDS* NEIGH PARK AND PICNIC AREA* Grass allowance for area where pool was removed.
Location
State TX
County Bexar
Area 1600
Rooms
Master Bathroom 8X8 Tub/Shower Combo, Double Vanity, Garden Tub
Master Bedroom 17X16 Split, Upstairs, Walk-In Closet, Ceiling Fan, Full Bath
Bedroom 2 13X11
Bedroom 3 13X10
Bedroom 4 12X11
Living Room 17X14
Dining Room 15X12
Kitchen 11X11
Family Room 15X13
Interior
Heating Central
Cooling One Central
Flooring Carpeting, Linoleum, Laminate
Heat Source Electric
Exterior
Exterior Feature Patio Slab, Covered Patio, Deck/Balcony, Privacy Fence, Double Pane Windows, Has Gutters, Mature Trees
Parking Features Attached
Pool None
Amenities Available Controlled Access, Park/Playground
Roof Type Composition
Private Pool N
Building
Faces North
Foundation Slab
Sewer Sewer System
Water Water System
Construction Status Pre-Owned
Schools
Elementary Schools Salinas
Middle Schools Kitty Hawk
High Schools Veterans Memorial
School District Judson
Others
Acceptable Financing Conventional, FHA, VA, TX Vet, Cash
Listing Terms Conventional, FHA, VA, TX Vet, Cash
Read Less Info
Want to know what your home might be worth? Contact us for a FREE valuation!

Our team is ready to help you sell your home for the highest possible price ASAP
"My job is to find and attract mastery-based agents to the office, protect the culture, and make sure everyone is happy! "
222 E Hutchison St, Ste 204, Marcos, TX, 78666, United States






