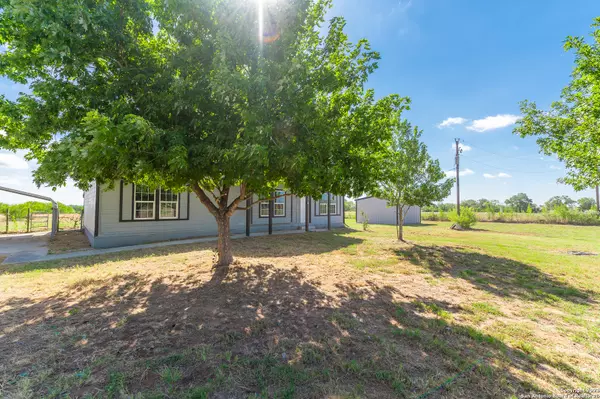$254,500
For more information regarding the value of a property, please contact us for a free consultation.
3 Beds
2 Baths
1,536 SqFt
SOLD DATE : 11/07/2023
Key Details
Property Type Single Family Home
Sub Type Single Residential
Listing Status Sold
Purchase Type For Sale
Square Footage 1,536 sqft
Price per Sqft $165
Subdivision Not In Defined Subdivision
MLS Listing ID 1709715
Sold Date 11/07/23
Style One Story,Split Level,Traditional,Other
Bedrooms 3
Full Baths 2
Construction Status Pre-Owned
Year Built 2003
Annual Tax Amount $1,933
Tax Year 2023
Lot Size 1.502 Acres
Property Sub-Type Single Residential
Property Description
GET AWAY FROM THE CITY!! Come check this Gorgeous, Newly Remodeled Home in the country w/ NO RESTRICTIONS! Sits on a 1.5 acre CORNER LOT! Fenced in 3 sides; Was just remodeled w/ a full overhaul to include...new flooring, cabinets, sinks, carpet, fixtures, granite countertops & paint (inside & out)...just like NEW! Parents can enjoy some privacy w/ a split master & good sized secondary bedrooms; The kitchen includes an island & breakfast bar w/ new beautiful granite counter tops & cabinets, it opens up to the big Living Room to make for GREAT open floor plan. PLENTY of room outside w/ a covered front porch & back patio, perfect for sitting outside to take in the country air. This property also includes a new 20'x20' garage/workshop (on a slab) w/ a 16' roll-up door for all your toys & tools. This home is a PERFECT house to entertain family & friends fro BBQ, Birthday Parties & Holidays! Bring your family out to come see this one before it's GONE! Seller is ready to get this one SOLD!
Location
State TX
County Wilson
Area 2800
Rooms
Master Bathroom Tub/Shower Combo, Single Vanity
Master Bedroom Main Level 15X13 Split, Walk-In Closet, Ceiling Fan, Full Bath
Bedroom 2 Main Level 10X11
Bedroom 3 Main Level 10X11
Living Room Main Level 20X12
Dining Room Main Level 8X13
Kitchen Main Level 10X13
Interior
Heating Central
Cooling One Central
Flooring Carpeting, Vinyl
Heat Source Electric
Exterior
Exterior Feature Patio Slab, Covered Patio, Chain Link Fence, Double Pane Windows, Storage Building/Shed, Mature Trees, Workshop
Parking Features Two Car Garage, Detached
Pool None
Amenities Available None
Roof Type Composition
Private Pool N
Building
Lot Description Corner, County VIew, Horses Allowed, 1 - 2 Acres, Mature Trees (ext feat), Level
Foundation Other
Sewer Septic, City
Water Water System, Private Well, City
Construction Status Pre-Owned
Schools
Elementary Schools Stockdale
Middle Schools Stockdale
High Schools Stockdale
School District Stockdale Isd
Others
Acceptable Financing Conventional, FHA, VA, Cash, Investors OK, USDA
Listing Terms Conventional, FHA, VA, Cash, Investors OK, USDA
Read Less Info
Want to know what your home might be worth? Contact us for a FREE valuation!

Our team is ready to help you sell your home for the highest possible price ASAP
"My job is to find and attract mastery-based agents to the office, protect the culture, and make sure everyone is happy! "
222 E Hutchison St, Ste 204, Marcos, TX, 78666, United States






