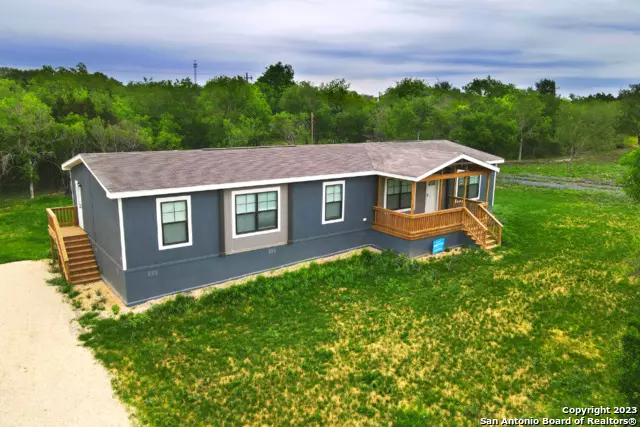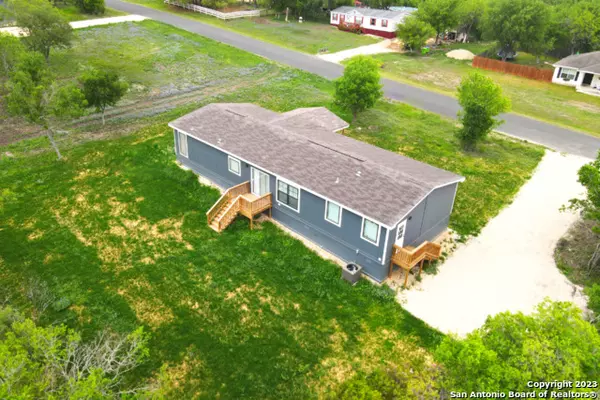$299,999
For more information regarding the value of a property, please contact us for a free consultation.
4 Beds
2 Baths
1,790 SqFt
SOLD DATE : 11/16/2023
Key Details
Property Type Single Family Home
Sub Type Single Residential
Listing Status Sold
Purchase Type For Sale
Square Footage 1,790 sqft
Price per Sqft $167
Subdivision Becker Ranch Estates
MLS Listing ID 1640850
Sold Date 11/16/23
Style One Story,Manufactured Home - Double Wide
Bedrooms 4
Full Baths 2
Construction Status New
Year Built 2022
Annual Tax Amount $1,598
Tax Year 2022
Lot Size 0.710 Acres
Property Description
Welcome Home! You won't find a lot this big in town. Brand NEW energy-efficient home ready now. The gourmet kitchen flows seamlessly into the open living space. White cabinets with smoky grey countertops, Separate Tub and Shower in Primary. Your home is located just outside of Loop 1604 in the award winning Northside Independent School District. Known for their energy-efficient features, our homes help you live a healthier and quieter lifestyle while saving thousands of dollars on utility bills. Here are a few upgrades this home offers. Over sized covered front porches, 8ft flat ceilings, Full tape and textured home w/wood farm style beams and accents, Smart panel siding, Linoleum floors through out, Energy Star Home, Low E Dual Pane Windows, Ring Doorbell, Ecobee thermostat, Black stainless steel appliances, Large kitchen island, LED Can lights t/o, Stainless steel apron sink, Designer cage lights over island, Free standing designer tub in primary bathroom Large walk-in closets
Location
State TX
County Bexar
Area 0104
Rooms
Master Bathroom Main Level 12X12 Tub/Shower Separate, Double Vanity
Master Bedroom Main Level 15X12 Walk-In Closet, Full Bath
Bedroom 2 Main Level 10X12
Bedroom 3 Main Level 10X12
Bedroom 4 Main Level 11X12
Living Room Main Level 16X12
Dining Room Main Level 9X12
Kitchen Main Level 9X12
Interior
Heating Central
Cooling One Central
Flooring Linoleum
Heat Source Electric
Exterior
Parking Features None/Not Applicable
Pool None
Amenities Available None
Roof Type Composition
Private Pool N
Building
Foundation Other
Sewer Septic, City
Water City
Construction Status New
Schools
Elementary Schools Cole
Middle Schools Bernal
High Schools Harlan Hs
School District Northside
Others
Acceptable Financing Conventional, FHA, VA, Cash
Listing Terms Conventional, FHA, VA, Cash
Read Less Info
Want to know what your home might be worth? Contact us for a FREE valuation!

Our team is ready to help you sell your home for the highest possible price ASAP

"My job is to find and attract mastery-based agents to the office, protect the culture, and make sure everyone is happy! "
222 E Hutchison St, Ste 204, Marcos, TX, 78666, United States






