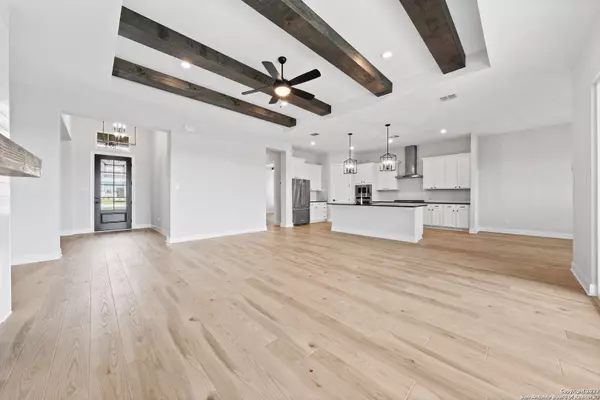$599,900
For more information regarding the value of a property, please contact us for a free consultation.
3 Beds
3 Baths
2,560 SqFt
SOLD DATE : 11/30/2023
Key Details
Property Type Single Family Home
Sub Type Single Residential
Listing Status Sold
Purchase Type For Sale
Square Footage 2,560 sqft
Price per Sqft $234
Subdivision Potranco West
MLS Listing ID 1722906
Sold Date 11/30/23
Style Two Story
Bedrooms 3
Full Baths 3
Construction Status New
HOA Fees $13/ann
Year Built 2023
Tax Year 2022
Lot Size 9,583 Sqft
Property Description
TERRATA HOMES | MOVE IN READY | OVERSIZED SITES | HILL COUNTRY VIEWS | LUXURY & UPSCALE LIVING Welcome to the Oakmont floor plan located within the desirable community of Potranco West in Castroville, Texas. These four bedrooms, three bathroom plan offers abundant space for you and your household to live the lifestyle you desire. As you enter the home, the spacious Foyer leads you to an expansive living room that includes a dining room area complete with a fireplace. The complete state-of-the-art chef's kitchen is the center of attention for all your entertainment needs. It features a complete Kitchen Aid appliance package that includes a 20-cubic foot French door fridge, 4.3 cubic foot blue porcelain lined convection oven with 5-burner gas cooktop, Triple rinse action print shield stainless steel tub dishwasher, microwave and a deep stainless steel farm sink with Moen Chrome spring extended high arc single lever faucet and 1/2 HP disposal. While the open and bright kitchen presents the perfect opportunity for hosting brunch with friends, the 8X12 triple tempered sliding glass patio doors allow for the flexibility to open air entertainment and inviting the outdoor atmosphere into our living and dining room space. The massive, covered patio offers 450 square feet of space and it includes outdoor lighting and a Matte Black ceiling fan. The family will enjoy the spacious bedroom options throughout this floor plan; the master bedroom will accommodate all your furniture installments plus extra space for a sitting area or a reading nook; the master bathroom features a complete luxury upgrade oversized shower with frameless glass surround and 8 foot high block set upgrade designer tile surround with soap and shampoo inserts; the Jetta curve stand-alone soaker tub with designer Moen Glide Doux black matte high arc lever bath plumbing fixtures, granite raised counters and granite backsplash will be a retreat for many years to come! This home features an oversized garage with minimum 100 square foot storage, a Wayne Dalton Decorative Paneled garage door with 1/2 HP opener and an upgraded landscape package with 6 foot privacy fence, 1X6 cedar slat, Tahoma native Bermuda with full irrigation, 30 generous native plants and 2 live oaks! This home is available now; Schedule your visit! The sales team is ready to assist you!
Location
State TX
County Medina
Area 3100
Rooms
Master Bathroom Main Level 11X12 Tub/Shower Separate, Separate Vanity, Tub has Whirlpool
Master Bedroom Main Level 14X16 Walk-In Closet, Ceiling Fan, Full Bath
Bedroom 2 Main Level 11X12
Bedroom 3 Main Level 11X14
Living Room Main Level 21X19
Dining Room Main Level 12X12
Kitchen Main Level 18X12
Study/Office Room Main Level 12X12
Interior
Heating Central
Cooling One Central
Flooring Carpeting, Other
Heat Source Electric, Natural Gas
Exterior
Parking Features Two Car Garage
Pool None
Amenities Available Controlled Access
Roof Type Composition
Private Pool N
Building
Foundation Slab
Sewer Sewer System
Water Water System
Construction Status New
Schools
Elementary Schools Castroville Elementary
Middle Schools Medina Valley
High Schools Medina Valley
School District Medina Valley I.S.D.
Others
Acceptable Financing Conventional, FHA, VA, Cash
Listing Terms Conventional, FHA, VA, Cash
Read Less Info
Want to know what your home might be worth? Contact us for a FREE valuation!

Our team is ready to help you sell your home for the highest possible price ASAP

"My job is to find and attract mastery-based agents to the office, protect the culture, and make sure everyone is happy! "
222 E Hutchison St, Ste 204, Marcos, TX, 78666, United States






