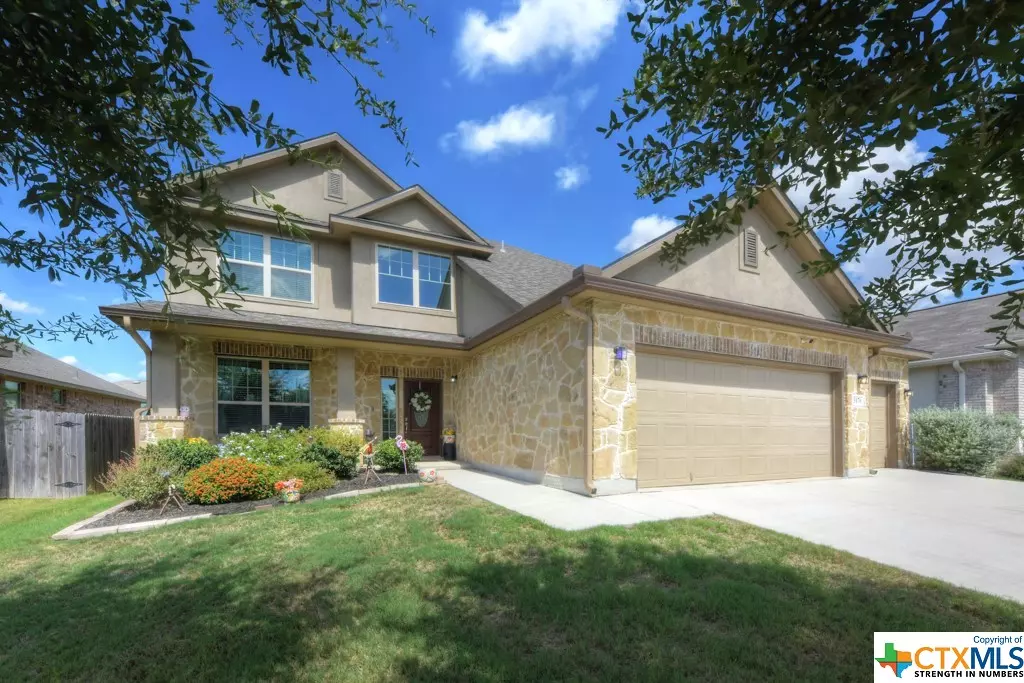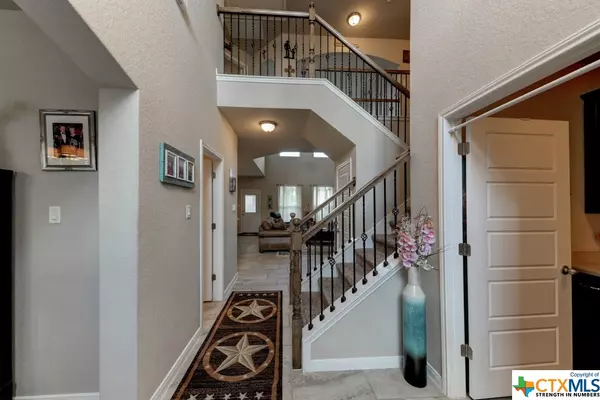$435,000
For more information regarding the value of a property, please contact us for a free consultation.
4 Beds
4 Baths
2,653 SqFt
SOLD DATE : 11/20/2023
Key Details
Property Type Single Family Home
Sub Type Single Family Residence
Listing Status Sold
Purchase Type For Sale
Square Footage 2,653 sqft
Price per Sqft $163
Subdivision Highland Grove Un 5
MLS Listing ID 523281
Sold Date 11/20/23
Style Hill Country
Bedrooms 4
Full Baths 3
Half Baths 1
Construction Status Resale
HOA Fees $44/qua
HOA Y/N Yes
Year Built 2018
Lot Size 7,405 Sqft
Acres 0.17
Property Description
This classic Hill Country beauty exudes warmth and charm, starting with its inviting curb appeal and 3-car garage. Step inside, and you'll find a family room with soaring ceilings that open seamlessly to the kitchen, creating an ideal space for gatherings with loved ones and friends. The kitchen boasts a gas range, a breakfast area, a spacious island with stunning quartz countertops, and a convenient walk-in pantry - a chef's delight! Just off the foyer, there's a second dining area that can also double as a home office space, featuring beautiful wood flooring. The owner's suite is conveniently located downstairs and comes complete with a well-appointed bath and a generously sized closet equipped with built-ins for all your storage needs. Upstairs, there's plenty of space for household members and guests with three bedrooms, two full baths, and a game room with double doors, providing flexibility for various needs. The outdoor living space is a true retreat, featuring a large covered patio with wood decking and a handy storage building. Situated in the highly regarded Comal ISD and close to a wealth of retail, dining, and shopping options, this home offers the perfect blend of comfort, style, and convenience. Improvements and upgrades here include roof replacement in 2021, gutters, water softener, sprinkler system, alarm system with smart hub, camera doorbell and exterior garage camera, garage storage racks and more!
Location
State TX
County Comal
Interior
Interior Features Ceiling Fan(s), Chandelier, Dining Area, Separate/Formal Dining Room, Double Vanity, Entrance Foyer, Game Room, Garden Tub/Roman Tub, High Ceilings, Low Flow Plumbing Fixtures, Primary Downstairs, Multiple Living Areas, MultipleDining Areas, Main Level Primary, Open Floorplan, Pull Down Attic Stairs, Stone Counters, Split Bedrooms, Separate Shower, Walk-In Closet(s), Window Treatments
Heating Central, Electric
Cooling Central Air, Electric, 1 Unit
Flooring Carpet, Ceramic Tile, Wood
Fireplaces Type None
Fireplace No
Appliance Dishwasher, Electric Water Heater, Disposal, Gas Range, Multiple Water Heaters, Some Gas Appliances, Microwave, Range, Water Softener Owned
Laundry Washer Hookup, Electric Dryer Hookup, Lower Level, Laundry Room
Exterior
Exterior Feature Deck, Porch, Rain Gutters, Storage
Parking Features Attached, Garage Faces Front, Garage, Garage Door Opener
Garage Spaces 3.0
Garage Description 3.0
Fence Back Yard, Gate, Privacy, Wood
Pool Community, In Ground, Outdoor Pool
Community Features Playground, Community Pool, Curbs, Gutter(s), Street Lights, Sidewalks
Utilities Available Cable Available, Electricity Available, Natural Gas Available, Natural Gas Connected, High Speed Internet Available, Phone Available, Trash Collection Public, Underground Utilities
View Y/N No
Water Access Desc Public
View None
Roof Type Composition,Shingle
Porch Covered, Deck, Porch
Building
Story 2
Entry Level Two
Foundation Slab
Sewer Public Sewer
Water Public
Architectural Style Hill Country
Level or Stories Two
Additional Building Storage
Construction Status Resale
Schools
Elementary Schools Morningside Elementary
Middle Schools Danville Middle School
High Schools Davenport High School
School District Comal Isd
Others
HOA Name Highland Grove HOA
Tax ID 411153
Security Features Security System Owned,Smoke Detector(s)
Acceptable Financing Cash, Conventional, FHA, VA Loan
Listing Terms Cash, Conventional, FHA, VA Loan
Financing FHA
Read Less Info
Want to know what your home might be worth? Contact us for a FREE valuation!

Our team is ready to help you sell your home for the highest possible price ASAP

Bought with NON-MEMBER AGENT • Non Member Office
"My job is to find and attract mastery-based agents to the office, protect the culture, and make sure everyone is happy! "
222 E Hutchison St, Ste 204, Marcos, TX, 78666, United States






