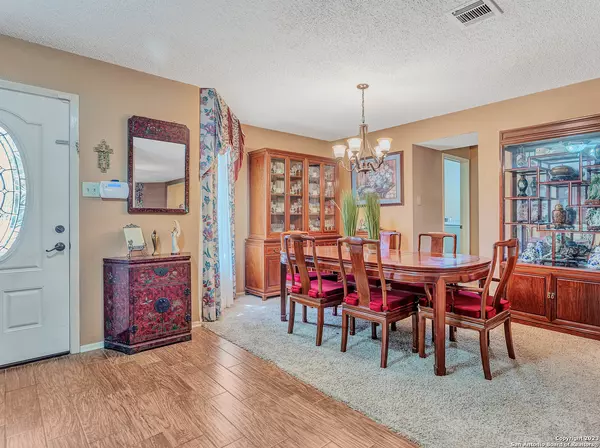$319,900
For more information regarding the value of a property, please contact us for a free consultation.
4 Beds
3 Baths
3,005 SqFt
SOLD DATE : 12/26/2023
Key Details
Property Type Single Family Home
Sub Type Single Residential
Listing Status Sold
Purchase Type For Sale
Square Footage 3,005 sqft
Price per Sqft $106
Subdivision Parkwood
MLS Listing ID 1705479
Sold Date 12/26/23
Style Two Story
Bedrooms 4
Full Baths 2
Half Baths 1
Construction Status Pre-Owned
HOA Fees $20/ann
Year Built 1989
Annual Tax Amount $8,172
Tax Year 2022
Lot Size 8,058 Sqft
Lot Dimensions see most recent survey
Property Description
Open House for 11/25 has been canceled. This super-sized home features a first-floor primary bedroom and bath, a hard-to-find floor plan at this price. With just over 3000 sq. ft., the 4 bedroom, 2.5 bath, home is ready for you to make it your own! Three living spaces, two eating areas, quartz countertops, updated white cabinetry, pull-out drawers, built-in bookshelves, fireplace, and wood-look tile floors. There are spacious bedrooms, each with its own walk-in closet, and an extra-large game room. The upstairs bath has an updated vanity. Enjoy morning coffee on the large covered porch! Updated HVAC in 2021, stainless refrigerator & dishwasher. This floor plan is very versatile and would work well for a large family or multi-generational living. Located in popular Parkwood, 11310 Morino Park is a one-owner home, ready for your design eye and color changes. Near Scobee Elementary, recreational activities, restaurants, and shopping. Be sure and ask your REALTOR about down payment assistance programs or renovation-type loans that could make this home a perfect fit for you! The seller is willing to assist with some closing costs also!
Location
State TX
County Bexar
Area 0400
Rooms
Master Bathroom Main Level 10X5 Tub/Shower Combo, Single Vanity
Master Bedroom Main Level 15X19 DownStairs, Walk-In Closet, Ceiling Fan, Full Bath
Bedroom 2 2nd Level 14X14
Bedroom 3 2nd Level 14X12
Bedroom 4 2nd Level 14X12
Living Room Main Level 10X14
Dining Room Main Level 14X9
Kitchen Main Level 12X10
Family Room Main Level 17X17
Interior
Heating Central
Cooling One Central, Heat Pump
Flooring Carpeting, Ceramic Tile, Vinyl
Heat Source Electric
Exterior
Exterior Feature Covered Patio, Privacy Fence, Double Pane Windows, Mature Trees
Parking Features Two Car Garage, Attached
Pool None
Amenities Available Pool, Tennis, Clubhouse, Park/Playground, Jogging Trails
Roof Type Composition
Private Pool N
Building
Faces West
Foundation Slab
Sewer Sewer System, City
Water Water System, City
Construction Status Pre-Owned
Schools
Elementary Schools Scobee
Middle Schools Stinson Katherine
High Schools Louis D Brandeis
School District Northside
Others
Acceptable Financing Conventional, FHA, VA, Cash
Listing Terms Conventional, FHA, VA, Cash
Read Less Info
Want to know what your home might be worth? Contact us for a FREE valuation!

Our team is ready to help you sell your home for the highest possible price ASAP

"My job is to find and attract mastery-based agents to the office, protect the culture, and make sure everyone is happy! "
222 E Hutchison St, Ste 204, Marcos, TX, 78666, United States






