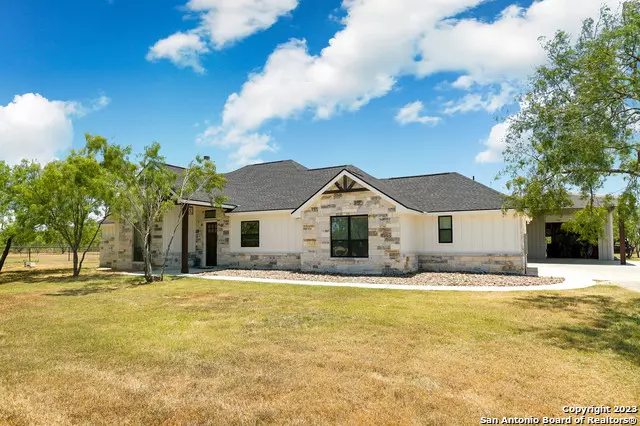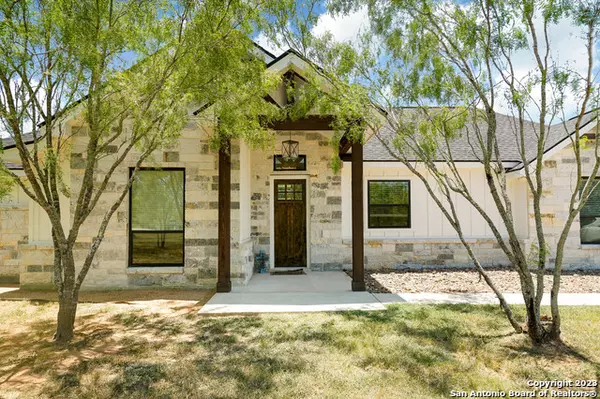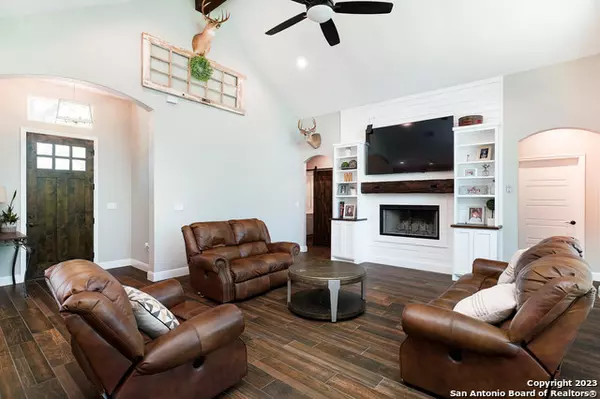$535,000
For more information regarding the value of a property, please contact us for a free consultation.
4 Beds
3 Baths
2,438 SqFt
SOLD DATE : 03/01/2024
Key Details
Property Type Single Family Home
Sub Type Single Residential
Listing Status Sold
Purchase Type For Sale
Square Footage 2,438 sqft
Price per Sqft $219
Subdivision South Breeze Estates
MLS Listing ID 1703649
Sold Date 03/01/24
Style One Story,Traditional
Bedrooms 4
Full Baths 3
Construction Status Pre-Owned
HOA Fees $12/ann
Year Built 2020
Annual Tax Amount $7,542
Tax Year 2022
Lot Size 1.324 Acres
Property Description
ABSOLUTELY GOGEOUS CUSTOM HOME WITH THAT MODERN FARMHOUSE FLARE AVAILABLE IN SOUTH BREEZE--THIS HOMES INVITING ENTRANCE WILL WELCOME YOU INTO THE EXPANSIVE LIVING AREA WITH A BEAUTIFUL BAY OF WINDOWS AND THE IMMENSE VAULTED CIELING--THIS MODERN 4/3 CHARMER HAS STUNNING CHOICE OF QUARTZ COUNTERTOPS, SOFT CLOSE CABINETS, WOOD LIKE TILE FLOORING, PENDANT LIGHTING, AND A HIS/HERS CLOSET WITH BUILT IN DRESSERS & SHELIVING--SECONDARY BEDROOM HAS OWN BATHROOM WHICH CAN BE UTILIZED AS A 2ND PRIMARY SUITE--THE OVERSIZED BACK PATIO IS SET UP READY TO HAVE THAT OUTDOOR KITCHEN FINALIZED--AND FOR THE PROJECT MANAGER, THE 25 x 25 SHED/WORKSHOP WITH MULTIPLE ROLL UP DOORS ALLOWS FOR PLENTY OF ROOM TO GET CREATIVE--NOT TO MENTION THE LOFT AREA PROVIDING TONS OF EXTRA STORAGE AND THE 15ft LEAN TO ALLOWING THAT PERFECT ENTERTAINING AREA--A FEW MINUTES DRIVE TO 181 & STORES--MUST TRULY SEE TO APPRECIATE!
Location
State TX
County Wilson
Area 2800
Rooms
Master Bathroom Main Level 11X11 Tub/Shower Separate, Separate Vanity, Garden Tub
Master Bedroom Main Level 18X15 Split, Walk-In Closet, Ceiling Fan, Full Bath
Bedroom 2 Main Level 13X12
Bedroom 3 Main Level 13X12
Bedroom 4 Main Level 13X11
Living Room Main Level 21X20
Dining Room Main Level 10X10
Kitchen Main Level 20X11
Interior
Heating Central, 2 Units
Cooling Two Central
Flooring Ceramic Tile
Heat Source Electric
Exterior
Exterior Feature Patio Slab, Covered Patio, Bar-B-Que Pit/Grill, Partial Sprinkler System, Double Pane Windows, Storage Building/Shed, Mature Trees, Wire Fence, Workshop, Ranch Fence
Parking Features Two Car Garage, Detached
Pool None
Amenities Available None
Roof Type Composition
Private Pool N
Building
Lot Description County VIew, 1 - 2 Acres, Mature Trees (ext feat), Level
Faces East
Foundation Slab
Sewer Septic
Water Co-op Water
Construction Status Pre-Owned
Schools
Elementary Schools Floresville
Middle Schools Floresville
High Schools Floresville
School District Floresville Isd
Others
Acceptable Financing Conventional, FHA, VA
Listing Terms Conventional, FHA, VA
Read Less Info
Want to know what your home might be worth? Contact us for a FREE valuation!

Our team is ready to help you sell your home for the highest possible price ASAP
"My job is to find and attract mastery-based agents to the office, protect the culture, and make sure everyone is happy! "
222 E Hutchison St, Ste 204, Marcos, TX, 78666, United States






