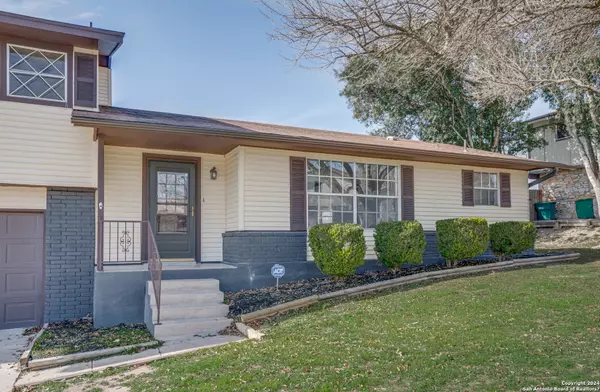$300,000
For more information regarding the value of a property, please contact us for a free consultation.
4 Beds
2 Baths
1,706 SqFt
SOLD DATE : 04/22/2024
Key Details
Property Type Single Family Home
Sub Type Single Residential
Listing Status Sold
Purchase Type For Sale
Square Footage 1,706 sqft
Price per Sqft $175
Subdivision Olympia
MLS Listing ID 1743845
Sold Date 04/22/24
Style Two Story,Ranch
Bedrooms 4
Full Baths 2
Construction Status Pre-Owned
Year Built 1973
Annual Tax Amount $6,742
Tax Year 2023
Lot Size 0.260 Acres
Property Description
Seller is willing to contribute 10k towards closing and rate buy down. Fresh remodel on this home in an established neighborhood in Universal City. Home is less than one mile from the Forum Shopping Center and less than five miles from JBSA Randolph. Home features 4 bedrooms and 2 full bathrooms. Fresh paint on the exterior and interior of the home. As you enter the home you have nice tile floors as well as vinyl wood floors in the living and family rooms. There are wood beams which add a nice touch on the vaulted ceilings. Maybe the best feature of this home is the kitchen. Which features Kent Moore custom cabinets with a two-year manufacture warranty, custom crown molding, soft close cabinets, adjustable lazy Susan, soft close pull trash can (50 quart), baked-on two tone paint and open glass display. To compliment the kitchen cabinets are new tile floors, granite counters and white tile backsplash that accent the cabinets and counters. Primary bedroom is downstairs and has new carpet and a modern ceiling fan. Primary bath features new tile shower and floors, new vanity with new faucet and a new modern light fixture. Upstairs features 3 more spacious bedrooms all with new modern ceiling fans and an updated bathroom with a new vanity, faucet as well as light fixture. Before going out to the over .25-acre yard, you walk into a sunroom with dual ceilings fans and an ac window unit for those hot summer days. As you walk out to the covered patio is a hot tub to relax in after a long day with its own electrical breaker. Backyard also features a freshly painted wood deck to enjoy spending outdoor time with your family.
Location
State TX
County Bexar
Area 1600
Rooms
Master Bathroom Main Level 7X8 Shower Only, Single Vanity
Master Bedroom Main Level 12X13 DownStairs, Multi-Closets, Ceiling Fan, Full Bath
Bedroom 2 2nd Level 9X17
Bedroom 3 2nd Level 10X13
Bedroom 4 2nd Level 10X13
Living Room Main Level 12X21
Kitchen Main Level 8X9
Family Room Main Level 11X16
Interior
Heating Central, 1 Unit
Cooling One Central, One Window/Wall
Flooring Carpeting, Ceramic Tile, Vinyl
Heat Source Electric
Exterior
Exterior Feature Patio Slab, Covered Patio, Deck/Balcony, Privacy Fence, Double Pane Windows, Has Gutters, Storm Doors
Parking Features Two Car Garage, Attached
Pool Hot Tub
Amenities Available Pool
Roof Type Composition
Private Pool N
Building
Lot Description 1/4 - 1/2 Acre, Sloping
Foundation Slab
Sewer Sewer System, City
Water City
Construction Status Pre-Owned
Schools
Elementary Schools Olympia
Middle Schools Kitty Hawk
High Schools Judson
School District Judson
Others
Acceptable Financing Conventional, FHA, VA, TX Vet, Cash
Listing Terms Conventional, FHA, VA, TX Vet, Cash
Read Less Info
Want to know what your home might be worth? Contact us for a FREE valuation!

Our team is ready to help you sell your home for the highest possible price ASAP
"My job is to find and attract mastery-based agents to the office, protect the culture, and make sure everyone is happy! "
222 E Hutchison St, Ste 204, Marcos, TX, 78666, United States






