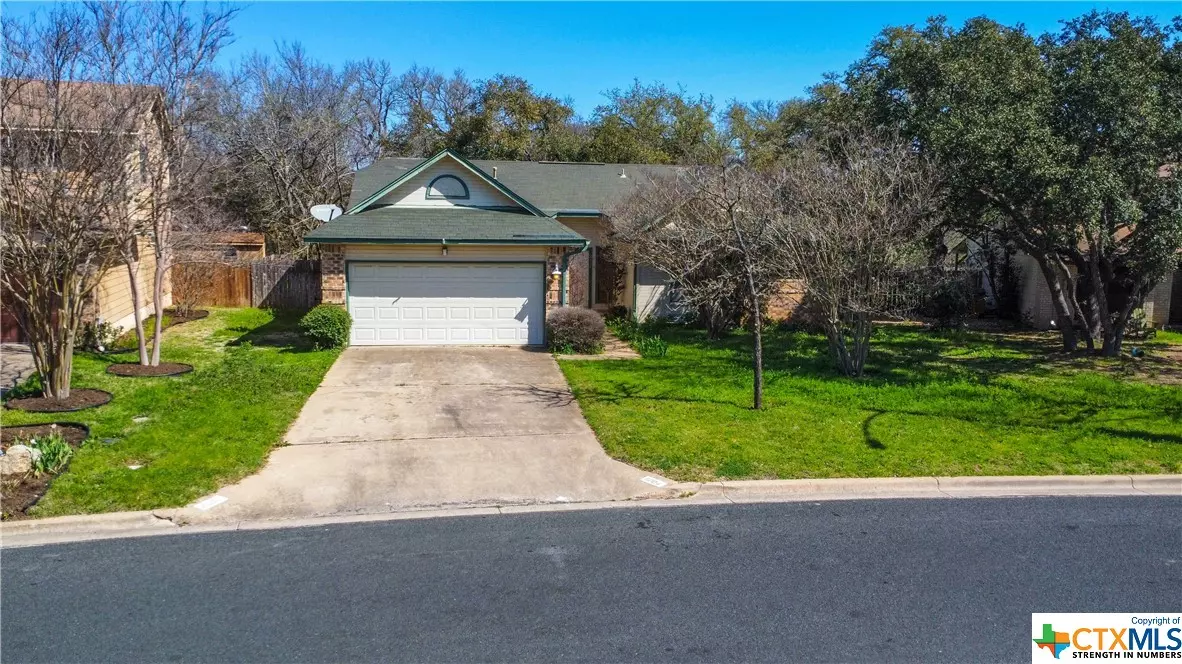$497,000
For more information regarding the value of a property, please contact us for a free consultation.
4 Beds
2 Baths
1,886 SqFt
SOLD DATE : 06/14/2024
Key Details
Property Type Single Family Home
Sub Type Single Family Residence
Listing Status Sold
Purchase Type For Sale
Square Footage 1,886 sqft
Price per Sqft $262
Subdivision Village At Western Oaks 07
MLS Listing ID 534869
Sold Date 06/14/24
Style Traditional
Bedrooms 4
Full Baths 2
Construction Status Resale
HOA Y/N No
Year Built 1984
Lot Size 0.265 Acres
Acres 0.265
Property Description
PRICE IMPROVEMENT! Enjoy living in the heart of the Legend Oaks neighborhood! This 4-bedroom, 2-bathroom home boasts many features that showcase its charm. A creative touch of style and updating would bring this home to life.
As you step inside, cathedral ceilings in the family room create an airy and spacious atmosphere. The focal point of the living area is the brick fireplace with gas logs, perfect for cozy evenings by the fire. A gas range in the kitchen is the perfect complement to the double ovens for preparing a delicious home-cooked meal. Two dining areas are available to choose from: the informal breakfast table in the kitchen or the larger dining room just off the kitchen, adjacent to the family room.
The generously-sized primary bedroom has access to the rear patio and a large ensuite bath, complete with a jetted tub, double vanity, and walk-in closet. Every room in this home features walk-in closets, providing ample storage space to keep your belongings organized and easily accessible. Ceiling fans and blinds enhance comfort and privacy throughout.
Outdoor living could be enhanced by accenting the large back patio with shrubs and flowers under the shade of the large tree. Bringing in a table and chairs for outdoor dining in the evenings would be perfect. All these features add to the appeal of this classic home, which just needs a little shine to make it sparkle again. Its great location in a desirable neighborhood with close proximity to schools makes this home a must-see to appreciate. Schedule your viewing today and prepare to fall in love with your new home!
Location
State TX
County Travis
Interior
Interior Features Ceiling Fan(s), Cathedral Ceiling(s), Dining Area, Separate/Formal Dining Room, Double Vanity, Jetted Tub, MultipleDining Areas, Pull Down Attic Stairs, Separate Shower, Walk-In Closet(s), Breakfast Area
Heating Central, Electric
Cooling Central Air, Electric, 1 Unit
Flooring Carpet, Ceramic Tile
Fireplaces Number 1
Fireplaces Type Living Room, Masonry
Fireplace Yes
Appliance Double Oven, Dishwasher, Gas Cooktop, Some Gas Appliances, Built-In Oven
Laundry Inside
Exterior
Exterior Feature None
Garage Spaces 2.0
Garage Description 2.0
Fence Back Yard
Pool None
Community Features Playground, Trails/Paths
Utilities Available Natural Gas Available, Trash Collection Public
View Y/N No
Water Access Desc Public
View None
Roof Type Composition,Shingle
Building
Story 1
Entry Level One
Foundation Slab
Sewer Public Sewer
Water Public
Architectural Style Traditional
Level or Stories One
Construction Status Resale
Schools
School District Austin Isd
Others
Tax ID 318459
Acceptable Financing Cash, Conventional
Listing Terms Cash, Conventional
Financing Conventional
Read Less Info
Want to know what your home might be worth? Contact us for a FREE valuation!

Our team is ready to help you sell your home for the highest possible price ASAP

Bought with NON-MEMBER AGENT • Non Member Office

"My job is to find and attract mastery-based agents to the office, protect the culture, and make sure everyone is happy! "
222 E Hutchison St, Ste 204, Marcos, TX, 78666, United States






