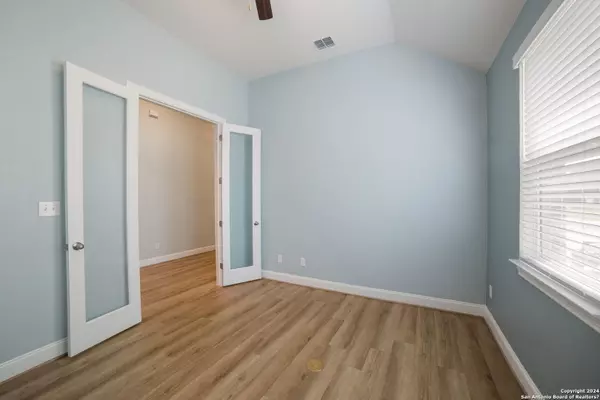$485,000
For more information regarding the value of a property, please contact us for a free consultation.
3 Beds
3 Baths
2,168 SqFt
SOLD DATE : 07/12/2024
Key Details
Property Type Single Family Home
Sub Type Single Residential
Listing Status Sold
Purchase Type For Sale
Square Footage 2,168 sqft
Price per Sqft $216
Subdivision Gruenefield
MLS Listing ID 1754834
Sold Date 07/12/24
Style One Story,Texas Hill Country
Bedrooms 3
Full Baths 3
Construction Status Pre-Owned
HOA Fees $26/ann
Year Built 2022
Annual Tax Amount $5,083
Tax Year 2023
Lot Size 7,187 Sqft
Property Sub-Type Single Residential
Property Description
Seize the opportunity to reside just a mile from the charming Gruene, TX! Discover a haven of comfort and style in this 2,168-square-foot, single-story home. As you step inside, you're welcomed by a spacious and fluid layout, elegantly accented with high-quality flooring throughout. At the heart of the home lies a sophisticated gourmet kitchen, a true culinary delight boasting a generous island, sleek 42-inch wooden cabinets, and high-efficiency Energy Star appliances. The kitchen is further enhanced by a gas cooktop with external ventilation and a large deep sink. This home is not only about functionality but also about providing a serene retreat. It includes a conveniently located study room, perfect for a home office or a quiet reading nook. The primary bedroom is a private sanctuary, thoughtfully separated from other spaces. It features a luxurious garden tub for ultimate relaxation, alongside a modern stand-up shower. Adding to the allure is the covered patio, an ideal outdoor space for relaxation and entertainment, offering a seamless transition from indoor luxury to the tranquility of the outdoors. This residence blends practicality with elegance, creating a living experience that's both comfortable and sophisticated.
Location
State TX
County Comal
Area 2618
Rooms
Master Bathroom Main Level 9X17 Tub/Shower Separate, Double Vanity, Garden Tub
Master Bedroom Main Level 13X17 DownStairs, Walk-In Closet, Ceiling Fan, Full Bath
Bedroom 2 Main Level 14X15
Bedroom 3 Main Level 11X13
Living Room Main Level 15X12
Dining Room Main Level 15X13
Kitchen Main Level 8X18
Study/Office Room Main Level 11X13
Interior
Heating Central
Cooling One Central, Heat Pump
Flooring Carpeting, Ceramic Tile, Vinyl
Heat Source Natural Gas
Exterior
Exterior Feature Covered Patio, Privacy Fence, Sprinkler System, Has Gutters
Parking Features Three Car Garage, Attached
Pool None
Amenities Available None
Roof Type Composition
Private Pool N
Building
Lot Description On Greenbelt, Level
Foundation Slab
Sewer Sewer System, City
Water Water System, City
Construction Status Pre-Owned
Schools
Elementary Schools Hoffman Lane
Middle Schools Church Hill
High Schools Canyon
School District Comal
Others
Acceptable Financing Conventional, FHA, VA, Cash
Listing Terms Conventional, FHA, VA, Cash
Read Less Info
Want to know what your home might be worth? Contact us for a FREE valuation!

Our team is ready to help you sell your home for the highest possible price ASAP
"My job is to find and attract mastery-based agents to the office, protect the culture, and make sure everyone is happy! "
222 E Hutchison St, Ste 204, Marcos, TX, 78666, United States






