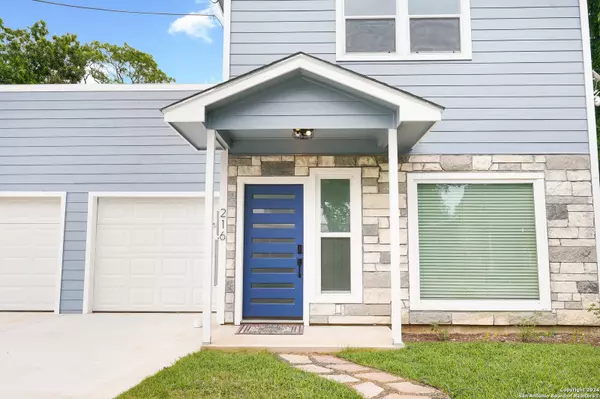$585,000
For more information regarding the value of a property, please contact us for a free consultation.
3 Beds
3 Baths
1,944 SqFt
SOLD DATE : 07/29/2024
Key Details
Property Type Single Family Home
Sub Type Single Residential
Listing Status Sold
Purchase Type For Sale
Square Footage 1,944 sqft
Price per Sqft $300
Subdivision S Durango/Probandt
MLS Listing ID 1775091
Sold Date 07/29/24
Style Two Story,Contemporary
Bedrooms 3
Full Baths 3
Construction Status New
Year Built 2022
Annual Tax Amount $8,242
Tax Year 2023
Lot Size 6,926 Sqft
Property Description
**NOW OFFERING SELLER FINANCE**Newly Constructed Gem in the Heart of Downtown San Antonio! Experience luxury living at its finest in this brand new 2-story contemporary bungalow home. Located in the vibrant downtown area, this modern masterpiece boasts an open floor plan with luxurious oak engineered wood flooring and recessed lighting. The chef's kitchen is equipped with sleek, soft-close, wood white cabinets, stainless steel appliances, and a walk-in pantry. A first-floor bedroom with a mini-laundry area and large walk-in closet provides versatility for guests or a home office. Upstairs, unwind in the spacious living area/kitchenette or retreat to one of two spacious bedrooms, including the primary bedroom with a full bath with dual raised sinks equipped with its own large walk-in shower and walk-in closet. Enjoy energy-efficient features like mini-splits and blown-in insulation, keeping utility costs low. Outside, entertain guests on the patio or rooftop deck while enjoying the expansive backyard with mature trees including a beautiful palm tree. With easy access to amenities like hike/bike trails and the Blue Star Arts Complex, this home is a must-see for urban dwellers and outdoor enthusiasts alike. Schedule your tour now before it's gone!
Location
State TX
County Bexar
Area 1100
Rooms
Master Bathroom 2nd Level 9X8 Shower Only, Double Vanity
Master Bedroom 2nd Level 17X21 Upstairs, Ceiling Fan, Full Bath
Bedroom 2 Main Level 12X10
Bedroom 3 2nd Level 13X10
Living Room Main Level 14X13
Dining Room Main Level 9X13
Kitchen Main Level 12X16
Interior
Heating Heat Pump
Cooling Other
Flooring Ceramic Tile, Wood
Heat Source Electric
Exterior
Parking Features Two Car Garage
Pool None
Amenities Available None
Roof Type Composition
Private Pool N
Building
Foundation Slab
Sewer City
Water City
Construction Status New
Schools
Elementary Schools Briscoe
Middle Schools Harris
High Schools Brackenridge
School District San Antonio I.S.D.
Others
Acceptable Financing Conventional, FHA, VA, 1st Seller Carry, Cash
Listing Terms Conventional, FHA, VA, 1st Seller Carry, Cash
Read Less Info
Want to know what your home might be worth? Contact us for a FREE valuation!

Our team is ready to help you sell your home for the highest possible price ASAP

"My job is to find and attract mastery-based agents to the office, protect the culture, and make sure everyone is happy! "
222 E Hutchison St, Ste 204, Marcos, TX, 78666, United States






