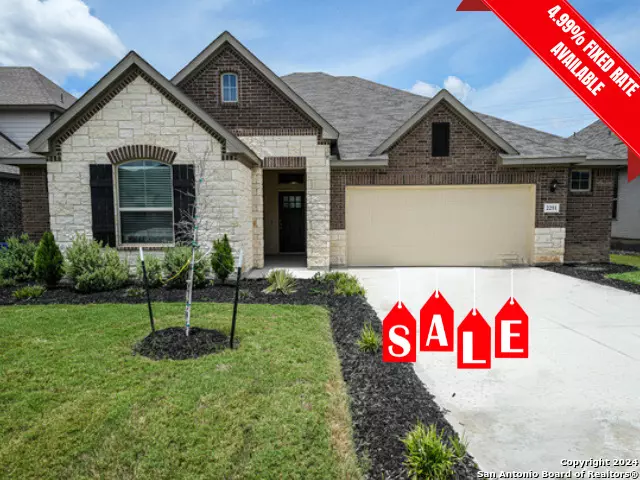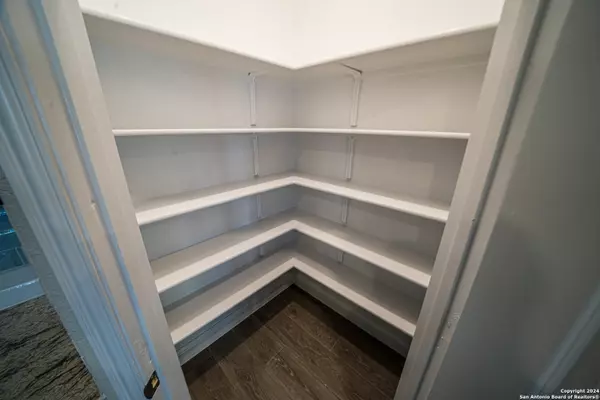$489,990
For more information regarding the value of a property, please contact us for a free consultation.
4 Beds
3 Baths
2,592 SqFt
SOLD DATE : 08/29/2024
Key Details
Property Type Single Family Home
Sub Type Single Residential
Listing Status Sold
Purchase Type For Sale
Square Footage 2,592 sqft
Price per Sqft $189
Subdivision Gruenefield
MLS Listing ID 1791439
Sold Date 08/29/24
Style One Story,Traditional
Bedrooms 4
Full Baths 3
Construction Status New
HOA Fees $26/ann
Year Built 2022
Annual Tax Amount $5,686
Tax Year 2023
Lot Size 7,405 Sqft
Property Description
Step into this exquisite, newly constructed family home, perfectly located just a stone's throw from the charming historic district of Gruene. This residence warmly welcomes you with two elegantly designed bedrooms linked by a functional Jack-and-Jill bathroom, combining convenience with privacy. Each bedroom is enhanced by expansive walk-in closets, providing abundant storage space tailored to meet your lifestyle needs. Experience the ideal workspace in the study/office, offering a vast area that nurtures both creativity and productivity. The heart of the home features a beautifully integrated kitchen, living, and dining area, crafting an inviting atmosphere perfect for entertaining guests or enjoying quiet family evenings. The master suite is a sanctuary of relaxation, equipped with a capacious walk-in shower, dual vanities, and an extensive walk-in closet, designed for supreme comfort and organization. The interior showcases a sophisticated blend of luxury and warmth, with elegant tiling in the main living areas and plush carpeting in the bedrooms and office space. Outside, the covered patio and enclosed garden offer a serene setting for outdoor relaxation and entertainment, all while ensuring privacy with no immediate neighbors. This home is a remarkable find-don't miss your chance to view it. Schedule your visit today and take the first step towards owning your dream home.
Location
State TX
County Comal
Area 2616
Rooms
Master Bathroom Main Level 16X9 Shower Only, Separate Vanity, Double Vanity
Master Bedroom Main Level 16X14 Walk-In Closet, Ceiling Fan, Full Bath
Bedroom 2 Main Level 13X11
Bedroom 3 Main Level 11X13
Bedroom 4 Main Level 12X10
Living Room Main Level 17X18
Dining Room Main Level 14X11
Kitchen Main Level 13X14
Study/Office Room Main Level 15X11
Interior
Heating Central
Cooling One Central
Flooring Carpeting, Ceramic Tile
Heat Source Natural Gas
Exterior
Parking Features Two Car Garage
Pool None
Amenities Available None
Roof Type Composition
Private Pool N
Building
Foundation Slab
Sewer Sewer System
Water Water System
Construction Status New
Schools
Elementary Schools Oak Creek
Middle Schools Church Hill
High Schools Canyon
School District Comal
Others
Acceptable Financing Conventional, FHA, VA, TX Vet, Cash
Listing Terms Conventional, FHA, VA, TX Vet, Cash
Read Less Info
Want to know what your home might be worth? Contact us for a FREE valuation!

Our team is ready to help you sell your home for the highest possible price ASAP

"My job is to find and attract mastery-based agents to the office, protect the culture, and make sure everyone is happy! "
222 E Hutchison St, Ste 204, Marcos, TX, 78666, United States






