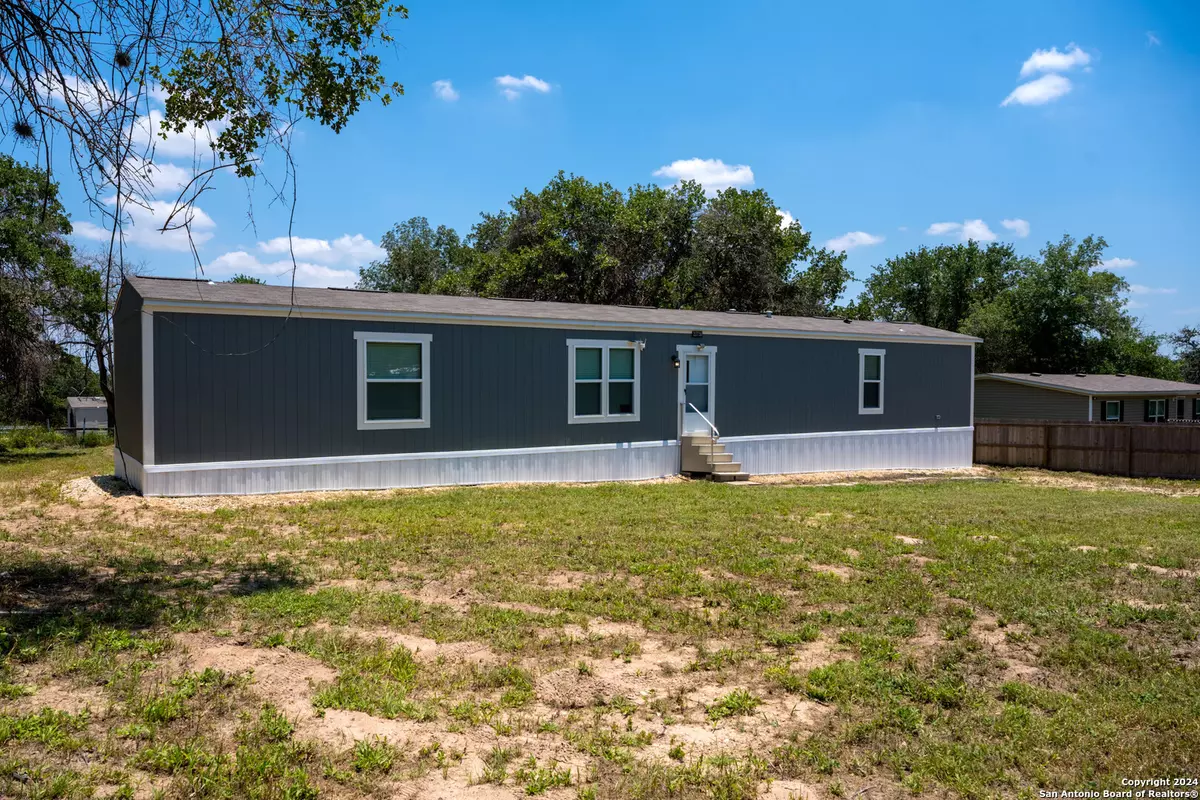$190,000
For more information regarding the value of a property, please contact us for a free consultation.
3 Beds
2 Baths
1,216 SqFt
SOLD DATE : 09/06/2024
Key Details
Property Type Single Family Home
Sub Type Single Residential
Listing Status Sold
Purchase Type For Sale
Square Footage 1,216 sqft
Price per Sqft $156
Subdivision Waterwood
MLS Listing ID 1736135
Sold Date 09/06/24
Style One Story,Contemporary
Bedrooms 3
Full Baths 2
Construction Status New
Year Built 2023
Annual Tax Amount $1,068
Tax Year 2022
Lot Size 0.460 Acres
Property Description
**SELLER WILLING TO HELP WITH CLOSING COSTS**Introducing a brand-new manufactured home nestled on a spacious 1/2 acre lot adorned with mature trees, providing a picturesque setting for your modern living experience. Step into the open-concept interior, where a large kitchen island takes center stage, seamlessly blending style and functionality in a contemporary theme. Enjoy the sleek elegance of vinyl flooring that span throughout the home, creating a cohesive and low-maintenance atmosphere. Retreat to the expansive master bedroom, boasting a luxurious walk-in shower and a relaxing garden tub, offering a perfect sanctuary within your own abode. This home comes equipped with a new septic system, AC system, and water heater, ensuring efficiency and comfort. Situated conveniently within a 30-minute drive to San Antonio, this residence offers the perfect balance of tranquility and accessibility. With quick access to highway 1604 south and highway 37 south, your connection to urban amenities and recreational destinations becomes effortless.
Location
State TX
County Bexar
Area 2003
Rooms
Master Bathroom Main Level 8X12 Tub/Shower Separate, Single Vanity
Master Bedroom Main Level 12X15 Walk-In Closet, Full Bath
Bedroom 2 Main Level 11X8
Bedroom 3 Main Level 9X12
Living Room Main Level 21X15
Kitchen Main Level 8X15
Interior
Heating Central
Cooling One Central
Flooring Vinyl
Heat Source Electric
Exterior
Exterior Feature Privacy Fence, Double Pane Windows, Mature Trees
Parking Features None/Not Applicable
Pool None
Amenities Available None
Roof Type Composition
Private Pool N
Building
Lot Description 1/4 - 1/2 Acre, Mature Trees (ext feat), Level
Sewer Septic
Water Water System
Construction Status New
Schools
Elementary Schools Freedom Elementary
Middle Schools Julius Matthey
High Schools Southside
School District South Side I.S.D
Others
Acceptable Financing Conventional, FHA, VA, Cash
Listing Terms Conventional, FHA, VA, Cash
Read Less Info
Want to know what your home might be worth? Contact us for a FREE valuation!

Our team is ready to help you sell your home for the highest possible price ASAP

"My job is to find and attract mastery-based agents to the office, protect the culture, and make sure everyone is happy! "
222 E Hutchison St, Ste 204, Marcos, TX, 78666, United States






