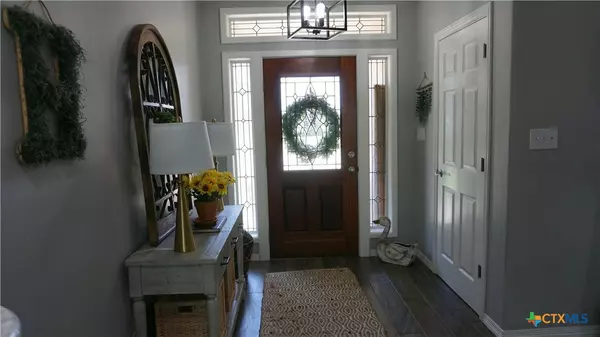$360,000
For more information regarding the value of a property, please contact us for a free consultation.
3 Beds
2 Baths
1,899 SqFt
SOLD DATE : 09/25/2024
Key Details
Property Type Single Family Home
Sub Type Single Family Residence
Listing Status Sold
Purchase Type For Sale
Square Footage 1,899 sqft
Price per Sqft $186
Subdivision Windcrest Ph I
MLS Listing ID 552850
Sold Date 09/25/24
Style Ranch,Traditional
Bedrooms 3
Full Baths 2
Construction Status Resale
HOA Y/N No
Year Built 1996
Lot Size 9,735 Sqft
Acres 0.2235
Property Description
Perfectly updated three bedroom, two bath home in Windcrest subdivision is ready for you. The large kitchen has newer appliances, granite countertops, open to dining area and family room areas and is a perfect place to prepare meals. The family room has a beautiful wood burning fireplace. The open floor plan creates an inviting place for entertaining. Having a split bedroom plan also gives everyone spaces of their own. This lovely home has many upgrades, including newer flooring, paint, countertops, and fixtures. The primary suite is a relaxing haven, with updated en suite with double vanity, gorgeous shower and large walk in closet. The large covered patio is perfect for backyard bbq’s and can hold a lot of beautiful plants for the person with a green thumb. You can also keep a beautiful yard with the 8 zoned sprinkler system. A bonus in the back yard is a storage shed to hold lawn equipment. And to add even more to this amazing home, a new roof was installed in July 2024. This gorgeous house is ready for you to call HOME!
Location
State TX
County Victoria
Interior
Interior Features All Bedrooms Down, Ceiling Fan(s), Double Vanity, Entrance Foyer, Primary Downstairs, Main Level Primary, Pull Down Attic Stairs, Split Bedrooms, Storage, Walk-In Closet(s), Breakfast Bar, Custom Cabinets, Granite Counters, Kitchen/Family Room Combo, Kitchen/Dining Combo
Heating Central
Cooling Central Air, 1 Unit
Flooring Tile, Vinyl
Fireplaces Number 1
Fireplaces Type Family Room
Fireplace Yes
Appliance Dishwasher, Electric Cooktop, Oven, Water Heater, Built-In Oven, Cooktop
Laundry Inside, Laundry in Utility Room, Laundry Room
Exterior
Exterior Feature Covered Patio, Porch, Storage
Garage Spaces 2.0
Garage Description 2.0
Fence Back Yard, Privacy, Wood
Pool None
Community Features None, Curbs, Street Lights, Sidewalks
Utilities Available Electricity Available, High Speed Internet Available, Trash Collection Public
View Y/N No
Water Access Desc Public
View None
Roof Type Composition,Shingle
Porch Covered, Patio, Porch
Building
Story 1
Entry Level One
Foundation Slab
Sewer Public Sewer
Water Public
Architectural Style Ranch, Traditional
Level or Stories One
Additional Building Storage
Construction Status Resale
Schools
School District Victoria Isd
Others
Tax ID 65722
Acceptable Financing Cash, Conventional, FHA, VA Loan
Listing Terms Cash, Conventional, FHA, VA Loan
Financing VA
Read Less Info
Want to know what your home might be worth? Contact us for a FREE valuation!

Our team is ready to help you sell your home for the highest possible price ASAP

Bought with Carlos Chapa • Cornerstone Properties

"My job is to find and attract mastery-based agents to the office, protect the culture, and make sure everyone is happy! "
222 E Hutchison St, Ste 204, Marcos, TX, 78666, United States






