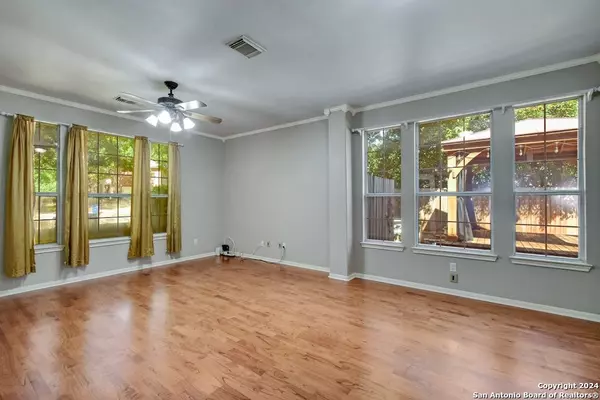$535,000
For more information regarding the value of a property, please contact us for a free consultation.
4 Beds
4 Baths
3,034 SqFt
SOLD DATE : 10/01/2024
Key Details
Property Type Single Family Home
Sub Type Single Residential
Listing Status Sold
Purchase Type For Sale
Square Footage 3,034 sqft
Price per Sqft $176
Subdivision Deer Creek Cibolo
MLS Listing ID 1803217
Sold Date 10/01/24
Style Two Story
Bedrooms 4
Full Baths 3
Half Baths 1
Construction Status Pre-Owned
HOA Fees $18/ann
Year Built 1998
Annual Tax Amount $8,476
Tax Year 2024
Lot Size 8,712 Sqft
Property Description
Summer's not over yet! You have plenty of time to enjoy your own luxurious backyard oasis that includes a newly refinished Keith Zars pool with hot tub, waterfall, gazebo, and covered patio. Nestled in a quiet cul-de-sac, this 1-owner Ryland home is beautiful and spacious with updated chef's kitchen including custom cabinetry and a spa-retreat-like master bathroom. Home features a large family room with fireplace which opens to a large breakfast room and island kitchen with granite counters and natural light flowing in through the numerous new soundproof windows. Attractive downstairs master suite has his-and-hers walk-in closets, also with new windows overlooking the backyard. Two upstairs bedrooms are freshly painted, while the third bedroom has its own bathroom. A massive game room is located upstairs as well. Outbuilding has electricity for storing and charging your equipment. Just a short walk to Watts Elementary and the neighborhood park & playground. Conveniently located near I-35, The Forum, and Randolph AFB, come see why this home is right for you!
Location
State TX
County Guadalupe
Area 2705
Rooms
Master Bathroom Main Level 13X6 Tub/Shower Separate, Double Vanity
Master Bedroom Main Level 16X15 DownStairs
Bedroom 2 2nd Level 11X15
Bedroom 3 2nd Level 9X12
Bedroom 4 2nd Level 12X13
Dining Room Main Level 12X9
Kitchen Main Level 13X13
Family Room Main Level 21X15
Study/Office Room Main Level 20X15
Interior
Heating Central
Cooling Two Central
Flooring Ceramic Tile, Wood
Heat Source Electric
Exterior
Parking Features Two Car Garage
Pool AdjoiningPool/Spa
Amenities Available Tennis, Park/Playground, Sports Court
Roof Type Composition
Private Pool Y
Building
Foundation Slab
Sewer City
Water City
Construction Status Pre-Owned
Schools
Elementary Schools Watts
Middle Schools Corbett
High Schools Clemens
School District Schertz-Cibolo-Universal City Isd
Others
Acceptable Financing Conventional, FHA, VA, Cash
Listing Terms Conventional, FHA, VA, Cash
Read Less Info
Want to know what your home might be worth? Contact us for a FREE valuation!

Our team is ready to help you sell your home for the highest possible price ASAP
"My job is to find and attract mastery-based agents to the office, protect the culture, and make sure everyone is happy! "
222 E Hutchison St, Ste 204, Marcos, TX, 78666, United States






