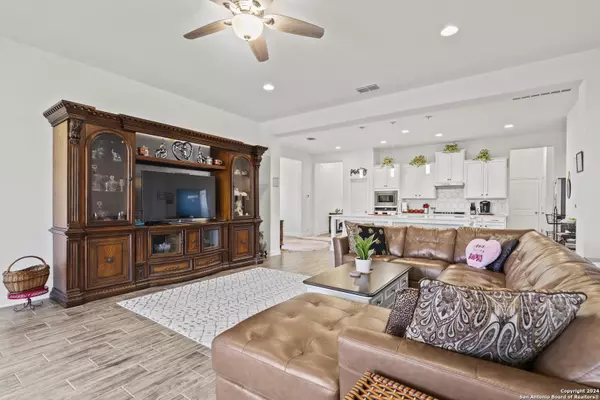$549,000
For more information regarding the value of a property, please contact us for a free consultation.
4 Beds
4 Baths
2,858 SqFt
SOLD DATE : 11/18/2024
Key Details
Property Type Single Family Home
Sub Type Single Residential
Listing Status Sold
Purchase Type For Sale
Square Footage 2,858 sqft
Price per Sqft $192
Subdivision Meyer Ranch
MLS Listing ID 1785920
Sold Date 11/18/24
Style One Story,Contemporary
Bedrooms 4
Full Baths 3
Half Baths 1
Construction Status Pre-Owned
HOA Fees $50/qua
Year Built 2021
Annual Tax Amount $15,809
Tax Year 2024
Lot Size 9,147 Sqft
Property Description
Welcome to your dream home nestled on an oversized corner lot in the popular Meyer Ranch neighborhood! This exquisite property boasts 4 bedrooms, 3.5 bathrooms, and 2,858 square feet of living space! Right when you walk in, you will see a nicely sized flex room that can be used as an office, playroom, or dining room. The heart of the home features a large, elegant kitchen with a vast island, plenty of seating, high-end appliances, sleek countertops, and ample storage. This open concept home also has a large game room perfect for movie nights or hanging out with friends and family! A breakfast room off the kitchen makes serving breakfast, lunch, and dinner easy! Walk through the double doors to your master bathroom where you can relax in your free standing garden tub or refresh in the separate shower, complete with dual vanities! Other convenient features of this home include a mud area, screened in patio, tray ceilings, oversized tandem garage (3-car garage), water softener, tall ceilings and so much more, including a gorgeous view from one of the biggest backyards in Meyer ranch! No neighbors to the left or behind you and trees as far as the eye can see! Located in a desirable neighborhood in the highly ranked Comal ISD close to parks and amenities, this home offers both convenience and modern comfort! **Refrigerator stays with home**
Location
State TX
County Comal
Area 2611
Rooms
Master Bathroom Main Level 11X10 Tub/Shower Separate, Double Vanity, Garden Tub
Master Bedroom Main Level 16X15 Dual Primaries, Walk-In Closet, Ceiling Fan, Full Bath
Bedroom 2 Main Level 12X11
Bedroom 3 Main Level 12X11
Dining Room Main Level 12X11
Kitchen Main Level 17X10
Family Room Main Level 18X20
Study/Office Room Main Level 10X13
Interior
Heating Central
Cooling One Central
Flooring Carpeting, Ceramic Tile
Heat Source Natural Gas
Exterior
Parking Features Three Car Garage, Tandem
Pool None
Amenities Available Pool, Clubhouse, Park/Playground
Roof Type Composition
Private Pool N
Building
Lot Description Corner, On Greenbelt
Faces West
Foundation Slab
Sewer City
Water City
Construction Status Pre-Owned
Schools
Elementary Schools Bill Brown
Middle Schools Smithson Valley
High Schools Smithson Valley
School District Comal
Others
Acceptable Financing Conventional, FHA, VA, Cash
Listing Terms Conventional, FHA, VA, Cash
Read Less Info
Want to know what your home might be worth? Contact us for a FREE valuation!

Our team is ready to help you sell your home for the highest possible price ASAP

"My job is to find and attract mastery-based agents to the office, protect the culture, and make sure everyone is happy! "
222 E Hutchison St, Ste 204, Marcos, TX, 78666, United States






