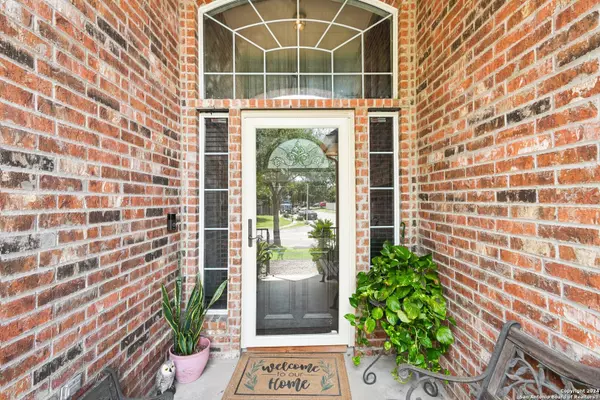$410,000
For more information regarding the value of a property, please contact us for a free consultation.
4 Beds
3 Baths
2,757 SqFt
SOLD DATE : 12/06/2024
Key Details
Property Type Single Family Home
Sub Type Single Residential
Listing Status Sold
Purchase Type For Sale
Square Footage 2,757 sqft
Price per Sqft $148
Subdivision Falcon Ridge
MLS Listing ID 1796137
Sold Date 12/06/24
Style Two Story
Bedrooms 4
Full Baths 3
Construction Status Pre-Owned
HOA Fees $15
Year Built 2006
Annual Tax Amount $8,235
Tax Year 2023
Lot Size 7,797 Sqft
Property Description
Welcome to this inviting home, thoughtfully designed to blend comfort and functionality. The open floor plan seamlessly connects the kitchen and living room, creating an ideal space for gatherings and quality time. Upstairs, a spacious game room and an additional bedroom with a full bath offer a perfect retreat for guests or a private area for teenagers. The primary bathroom boasts a brand new, custom-made walk-in shower with an inset for essentials and has been freshly painted for a modern touch. The home features newly installed faucets and mirrors in the downstairs bathrooms, along with a new GE stove and microwave in the kitchen. Enjoy the benefits of the recently replaced double-paned windows in the primary suit and living room area. The exterior of the house, including the garage door, has been freshly painted. The backyard is a serene oasis with rock and mulch landscaping, complemented by succulents. It's the perfect spot to unwind by the pool and enjoy the afternoon breeze, thanks to the home's orientation that ensures the front receives the afternoon sun. Nestled on a quiet cul-de-sac, this home offers tranquility with no through traffic. The kitchen features freshly painted white cabinets, adding a bright and airy feel. The roof is only four years old, ensuring peace of mind for years to come. This is a beautiful home, lovingly maintained by the original owner, and is ready to welcome its new owner. Don't miss the opportunity to make this charming house your home!
Location
State TX
County Guadalupe
Area 2705
Rooms
Master Bathroom Main Level 14X9 Tub/Shower Separate
Master Bedroom Main Level 19X14 DownStairs, Walk-In Closet, Ceiling Fan, Full Bath
Bedroom 2 Main Level 14X11
Bedroom 3 Main Level 14X12
Bedroom 4 2nd Level 13X12
Living Room Main Level 21X17
Dining Room Main Level 12X11
Kitchen Main Level 12X11
Study/Office Room Main Level 12X12
Interior
Heating Central
Cooling Two Central
Flooring Carpeting, Ceramic Tile, Laminate
Heat Source Electric
Exterior
Parking Features Two Car Garage, Attached
Pool In Ground Pool
Amenities Available Pool, Park/Playground
Roof Type Composition
Private Pool Y
Building
Foundation Slab
Sewer City
Water City
Construction Status Pre-Owned
Schools
Elementary Schools Call District
Middle Schools Call District
High Schools Call District
School District Call District
Others
Acceptable Financing Conventional, FHA, VA, Cash
Listing Terms Conventional, FHA, VA, Cash
Read Less Info
Want to know what your home might be worth? Contact us for a FREE valuation!

Our team is ready to help you sell your home for the highest possible price ASAP

"My job is to find and attract mastery-based agents to the office, protect the culture, and make sure everyone is happy! "
222 E Hutchison St, Ste 204, Marcos, TX, 78666, United States






