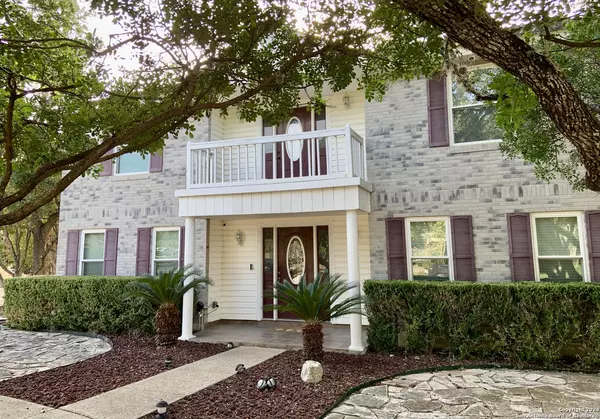$384,888
For more information regarding the value of a property, please contact us for a free consultation.
3 Beds
3 Baths
2,398 SqFt
SOLD DATE : 01/22/2025
Key Details
Property Type Single Family Home
Sub Type Single Residential
Listing Status Sold
Purchase Type For Sale
Square Footage 2,398 sqft
Price per Sqft $148
Subdivision Sunrise Canyon
MLS Listing ID 1811624
Sold Date 01/22/25
Style Two Story
Bedrooms 3
Full Baths 3
Construction Status Pre-Owned
Year Built 1988
Annual Tax Amount $8,774
Tax Year 2024
Lot Size 0.387 Acres
Property Sub-Type Single Residential
Property Description
Honey - Stop the car!!! Graceful - Stately Appearance 3 Bedroom, 3 Baths, 3 Living Areas on .39 ac - backs to Green Belt. Watch the deer from your large backyard & deck. Gone with the Wind Entry w/Flowing Stairwell, Living, Formal Dining, Family Rm w/Cozy Fireplace, Lg Kitchen, Breakfast area, 3 Lg Bedrooms up, Spacious Closets, Primary Bath w/Garden Tub and Full Shower - 2 Separate Sinks. HVAC+Ducts/Oct 2022, New Windows/July 2020, WH May 2024, Garage Drs May 2023, Mature Trees and Shrubs Grace the Home. Look NO FURTHER - WELCOME HOME For The Holidays!!!
Location
State TX
County Bexar
Area 1600
Rooms
Master Bathroom 2nd Level 13X9 Tub/Shower Separate, Separate Vanity, Double Vanity, Garden Tub
Master Bedroom 2nd Level 15X13 Upstairs, Walk-In Closet, Multi-Closets, Full Bath
Bedroom 2 2nd Level 13X12
Bedroom 3 2nd Level 12X11
Living Room Main Level 13X13
Dining Room Main Level 14X13
Kitchen Main Level 15X13
Family Room Main Level 15X14
Interior
Heating Central, 2 Units
Cooling Two Central
Flooring Ceramic Tile, Laminate
Heat Source Natural Gas
Exterior
Exterior Feature Covered Patio, Deck/Balcony, Sprinkler System, Storage Building/Shed, Mature Trees
Parking Features Two Car Garage, Detached
Pool None
Amenities Available None
Roof Type Composition
Private Pool N
Building
Lot Description Cul-de-Sac/Dead End, On Greenbelt, 1/4 - 1/2 Acre, Wooded, Mature Trees (ext feat)
Foundation Slab
Sewer City
Water City
Construction Status Pre-Owned
Schools
Elementary Schools Olympia
Middle Schools Kitty Hawk
High Schools Veterans Memorial
School District Judson
Others
Acceptable Financing Conventional, FHA, VA
Listing Terms Conventional, FHA, VA
Read Less Info
Want to know what your home might be worth? Contact us for a FREE valuation!

Our team is ready to help you sell your home for the highest possible price ASAP
"My job is to find and attract mastery-based agents to the office, protect the culture, and make sure everyone is happy! "
222 E Hutchison St, Ste 204, Marcos, TX, 78666, United States






