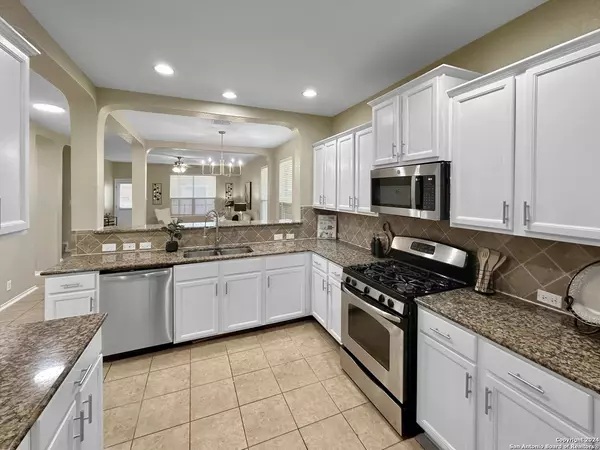$374,900
For more information regarding the value of a property, please contact us for a free consultation.
4 Beds
4 Baths
3,007 SqFt
SOLD DATE : 02/03/2025
Key Details
Property Type Single Family Home
Sub Type Single Residential
Listing Status Sold
Purchase Type For Sale
Square Footage 3,007 sqft
Price per Sqft $124
Subdivision Bridlewood Park
MLS Listing ID 1824520
Sold Date 02/03/25
Style Two Story
Bedrooms 4
Full Baths 3
Half Baths 1
Construction Status Pre-Owned
HOA Fees $22/ann
Year Built 2012
Annual Tax Amount $8,975
Tax Year 2024
Lot Size 7,187 Sqft
Lot Dimensions 60' X 120'
Property Sub-Type Single Residential
Property Description
Seller is offering to help with a buy down rate option for qualified buyers. In the desirable Bridlewood Park, Live Oak area, this impressive DR Horton home showcases the popular Beamer floor plan of 3,007 sf, 4 bedrooms, 3.5 baths, + Study/Office, + Media Rm, + Game Rm, & 2 car garage with a charming stone & stucco exterior. Enjoy the luxury of a spacious media room & a huge game room perfect for entertaining. A study with elegant French doors provides a quiet space for work or relaxation, while the master bedroom, conveniently located on the main floor, features a spa-like garden tub & two separate his & hers large walk-in closets. The covered patio is perfect for outdoor gatherings, a privacy fence & the home is equipped with both front & rear sprinkler systems for easy maintenance. This neighborhood features a serene park complete with a playground & basketball court, along with peaceful walking trails. Short bike ride to IKEA, shops, coffee, restaurants, & just minutes from The Forum Shopping Mall, RBFCU, Retama Park Horse Racing, Sam's Club, Home Depot, and many more stores with quick access to I-35 & 1604. It's also ideally situated only 15 minutes from Randolph AFB, making it a great option for military families seeking convenience & comfort. Rare opportunity to own a home of this size with all of the features offered in this sought-after neighborhood so do not miss out, schedule your private viewing today!
Location
State TX
County Bexar
Area 1500
Rooms
Master Bathroom Main Level 12X10 Tub/Shower Separate, Double Vanity
Master Bedroom Main Level 17X14 DownStairs, Walk-In Closet, Multi-Closets, Ceiling Fan, Full Bath
Bedroom 2 2nd Level 14X11
Bedroom 3 2nd Level 13X11
Bedroom 4 2nd Level 14X13
Kitchen Main Level 14X10
Family Room Main Level 17X15
Study/Office Room Main Level 12X10
Interior
Heating Central
Cooling One Central
Flooring Carpeting, Ceramic Tile, Vinyl
Heat Source Natural Gas
Exterior
Parking Features Two Car Garage
Pool None
Amenities Available Park/Playground, Sports Court, BBQ/Grill, Basketball Court
Roof Type Composition
Private Pool N
Building
Faces West,South
Foundation Slab
Sewer Sewer System
Water Water System
Construction Status Pre-Owned
Schools
Elementary Schools Rolling Meadows
Middle Schools Kitty Hawk
High Schools Veterans Memorial
School District Judson
Others
Acceptable Financing Conventional, FHA, VA, Cash
Listing Terms Conventional, FHA, VA, Cash
Read Less Info
Want to know what your home might be worth? Contact us for a FREE valuation!

Our team is ready to help you sell your home for the highest possible price ASAP
"My job is to find and attract mastery-based agents to the office, protect the culture, and make sure everyone is happy! "
222 E Hutchison St, Ste 204, Marcos, TX, 78666, United States






