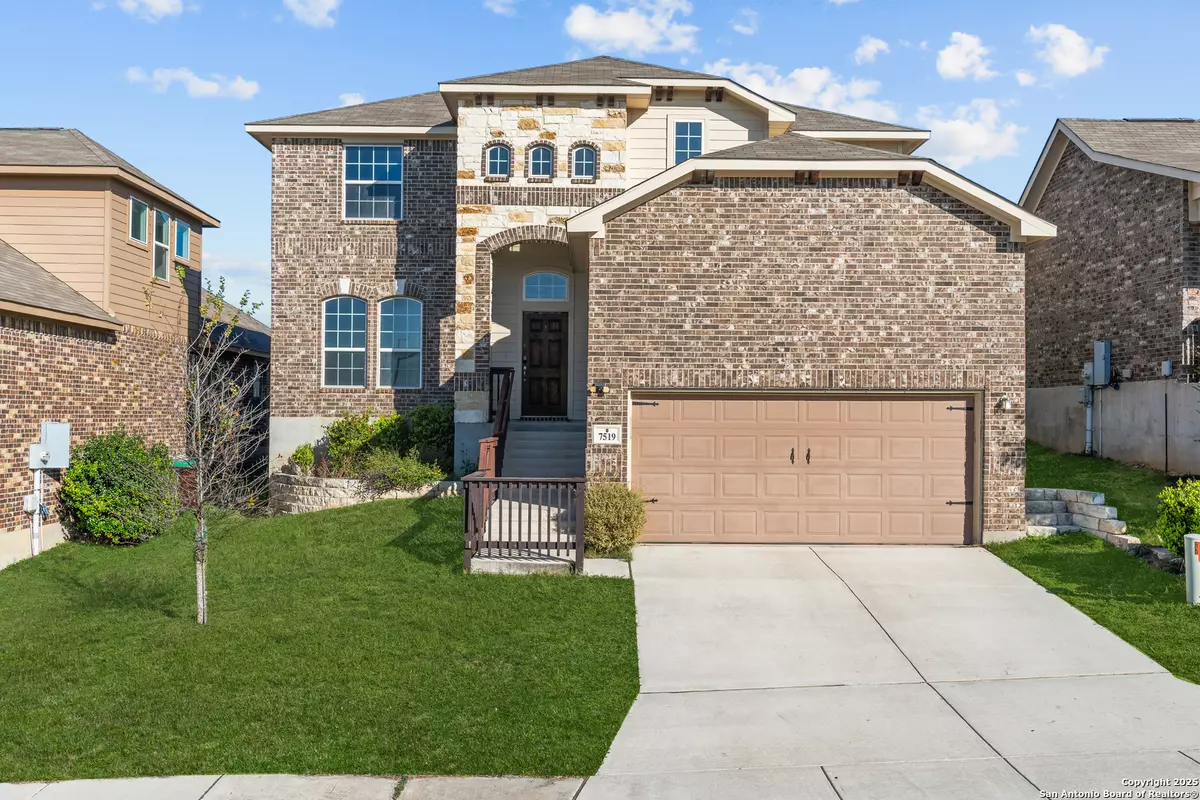$379,000
For more information regarding the value of a property, please contact us for a free consultation.
4 Beds
4 Baths
2,423 SqFt
SOLD DATE : 01/31/2025
Key Details
Property Type Single Family Home
Sub Type Single Residential
Listing Status Sold
Purchase Type For Sale
Square Footage 2,423 sqft
Price per Sqft $156
Subdivision Lost Creek
MLS Listing ID 1832245
Sold Date 01/31/25
Style Two Story
Bedrooms 4
Full Baths 3
Half Baths 1
Construction Status Pre-Owned
HOA Fees $75/qua
Year Built 2017
Annual Tax Amount $7,510
Tax Year 2024
Lot Size 6,011 Sqft
Property Description
Tucked away in the breathtaking Texas Hill Country, this stunning 4-bedroom, 4-bathroom home combines comfort and style. From the moment you enter, you'll be captivated by the open spaces and thoughtful design. Enjoy the convenience of a dedicated study, an expansive living area, and a gourmet kitchen-ideal for both relaxation and entertaining. The main-floor bedroom boasts high ceilings, creating an elegant retreat. Upstairs, the guest suite with its own full bathroom offers plenty of privacy. The third and fourth bedrooms share a beautifully appointed bathroom, adding to the home's spacious flow. This charming home is located in a peaceful cul-de-sac, near the Camp Bullis Military Reservation, with convenient access to IH-10 for your daily commute. Whether you're unwinding or hosting, this home provides the perfect setting for every occasion.
Location
State TX
County Bexar
Area 1006
Rooms
Master Bathroom Main Level 10X12 Tub/Shower Separate, Double Vanity, Garden Tub
Master Bedroom Main Level 18X15 DownStairs
Bedroom 2 2nd Level 10X12
Bedroom 3 2nd Level 10X12
Bedroom 4 2nd Level 10X12
Living Room Main Level 17X18
Dining Room Main Level 12X13
Kitchen Main Level 16X10
Family Room 2nd Level 17X16
Study/Office Room Main Level 10X12
Interior
Heating Central
Cooling One Central
Flooring Carpeting, Ceramic Tile
Heat Source Electric
Exterior
Exterior Feature Patio Slab, Covered Patio, Privacy Fence
Parking Features Two Car Garage
Pool None
Amenities Available None
Roof Type Composition
Private Pool N
Building
Foundation Slab
Sewer Sewer System
Water Water System
Construction Status Pre-Owned
Schools
Elementary Schools Leon Springs
Middle Schools Rawlinson
High Schools Clark
School District Northside
Others
Acceptable Financing Conventional, FHA, VA, Cash
Listing Terms Conventional, FHA, VA, Cash
Read Less Info
Want to know what your home might be worth? Contact us for a FREE valuation!

Our team is ready to help you sell your home for the highest possible price ASAP
"My job is to find and attract mastery-based agents to the office, protect the culture, and make sure everyone is happy! "
222 E Hutchison St, Ste 204, Marcos, TX, 78666, United States






