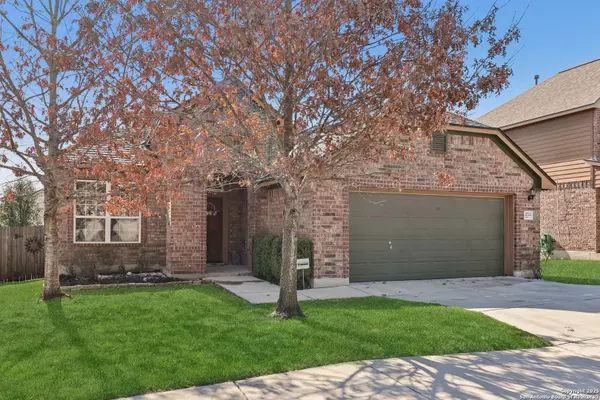$379,995
For more information regarding the value of a property, please contact us for a free consultation.
3 Beds
2 Baths
1,906 SqFt
SOLD DATE : 02/14/2025
Key Details
Property Type Single Family Home
Sub Type Single Residential
Listing Status Sold
Purchase Type For Sale
Square Footage 1,906 sqft
Price per Sqft $193
Subdivision Trinity Oaks
MLS Listing ID 1832823
Sold Date 02/14/25
Style One Story,Traditional
Bedrooms 3
Full Baths 2
Construction Status Pre-Owned
HOA Fees $65/qua
Year Built 2014
Annual Tax Amount $6,945
Tax Year 2023
Lot Size 7,535 Sqft
Property Sub-Type Single Residential
Property Description
Discover the charm and convenience of this 1-story home in the inviting community of Trinity. Designed with an open floorplan and high ceilings, this home offers a welcoming and spacious atmosphere. The living and dining areas flow seamlessly, with the living room pre-wired for surround sound, making it an ideal space for entertaining or relaxing. The island kitchen is a standout feature, boasting a breakfast bar, a water filter under the sink, and convenient roll-out cabinets. Updated appliances from 2022 add modern functionality to this thoughtfully designed space. The split primary bedroom provides privacy and comfort, with an ensuite bath featuring a large walk-in shower, double vanity, and serene backyard views. Secondary bedrooms are well-sized and versatile, perfect for family and guests. Step outside to a backyard designed for enjoyment and functionality. A large outdoor deck, firepit area, and a storage shed provide plenty of space for entertaining and storage. The natural gas hookup for an outdoor grill adds convenience for hosting gatherings. With easy access to TX-281, this home offers both comfort and accessibility, making it a wonderful place to call home. Book your personal tour today!
Location
State TX
County Bexar
Area 1804
Rooms
Master Bathroom Main Level 10X10 Shower Only, Double Vanity
Master Bedroom Main Level 15X14 DownStairs, Walk-In Closet, Ceiling Fan, Full Bath
Bedroom 2 Main Level 13X12
Bedroom 3 Main Level 14X10
Living Room Main Level 19X16
Dining Room Main Level 10X14
Kitchen Main Level 17X11
Study/Office Room Main Level 11X18
Interior
Heating Central
Cooling One Central
Flooring Ceramic Tile
Heat Source Natural Gas
Exterior
Exterior Feature Covered Patio, Privacy Fence, Partial Sprinkler System, Double Pane Windows, Storage Building/Shed, Has Gutters, Mature Trees
Parking Features Two Car Garage, Attached
Pool None
Amenities Available Pool, Park/Playground
Roof Type Composition
Private Pool N
Building
Lot Description Mature Trees (ext feat)
Faces North
Foundation Slab
Sewer City
Water City
Construction Status Pre-Owned
Schools
Elementary Schools Indian Springs
Middle Schools Pieper Ranch
High Schools Pieper
School District Comal
Others
Acceptable Financing Conventional, FHA, VA, Cash
Listing Terms Conventional, FHA, VA, Cash
Read Less Info
Want to know what your home might be worth? Contact us for a FREE valuation!

Our team is ready to help you sell your home for the highest possible price ASAP
"My job is to find and attract mastery-based agents to the office, protect the culture, and make sure everyone is happy! "
222 E Hutchison St, Ste 204, Marcos, TX, 78666, United States






